Copyright 2020 - 2021 irantour.tours all right reserved
Designed by Behsazanhost
Travel to the most beautiful traditional houses in Iran
Travel to the most beautiful traditional houses in Iran
Kashan is one of the oldest cities in Iran and the first civilization of urbanization is laid in the Sialk
 |
KASHAN is a city of 300,000 people located in the Iranian province of Isfahan. Kashan faces the mountains to the west and desert to the east where Iran's largest astronomical telescope sits. Almost everyone who travels to Iran likes to visit Kashan. because of all the beauty and fame attributed to the name: Kashan. Part of this fame comes from archaeological sites, manor houses and historic houses, fantastic sand dunes and salt lakes in the desert, and so on. Kashan enjoys being located in the south-north Iranian corridor, making it a two- or three-hour drive to Tehran or Isfahan, although visitors prefer to stay longer than two days to enjoy everything they can. Chronologically, various historical sites in and around the city indicate its historic settlement. Kashan is known as one of the oldest civilizations in the world with a city built in Sialk 5,000 BC. Traces of such an ancient civilization have been pursued in pottery, copper, and bronze objects found in the Sialk Hills. These objects decorate a number of famous museums around the world. Today, Kashan's name is closely associated with carpeting, velvet, and rosewater, but more recently with its particularly romantic historic homes. Twice, Kashan was destroyed by invading armies: the Mongols and Mohammad Afghan and once in 1778, most of the city was turned into ruins by the earthquake. After the devastating earthquake, Kashan was rebuilt under surveillance and committed a loan from his governor: Abdolrazaq Khan Kashi whose house is waiting for a renovation inside the old texture of the city. Here are some remarkable sites to see:
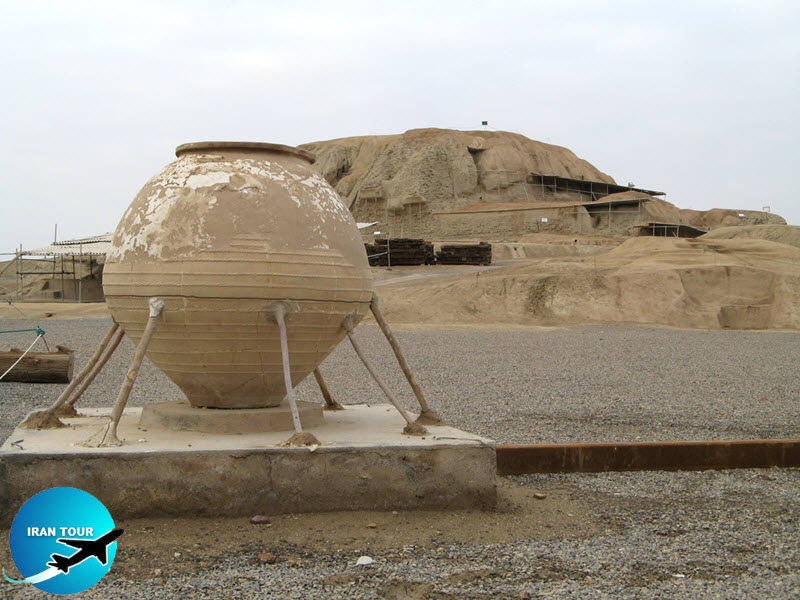 |
The
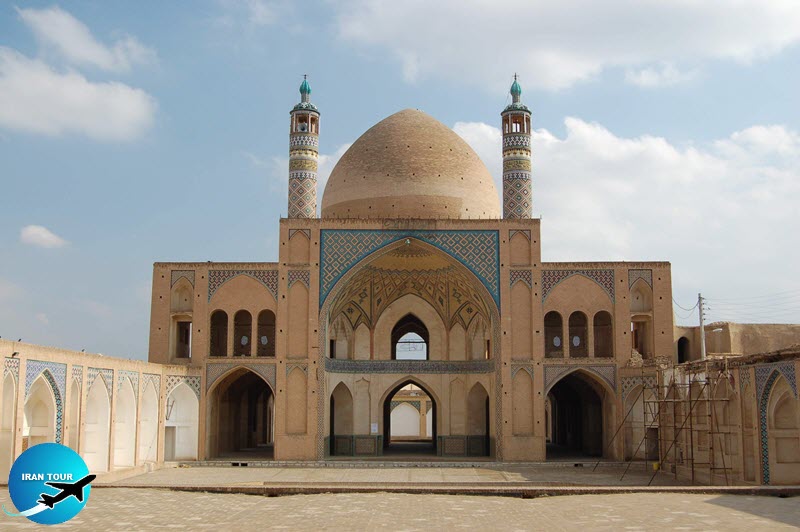 |
The AQABOZORG Mosque is a multipurpose center offering religious programs. This monument, one of the most important buildings of previous centuries, has remained intact but, fortunately, it has fulfilled its responsibility for religious education since the Qajar period. The construction of this building was carried out on the basis of traditional Persian architecture. The main courtyard is surrounded by two-story buildings and a special corridor called Taromi, connecting different sections of the monument.
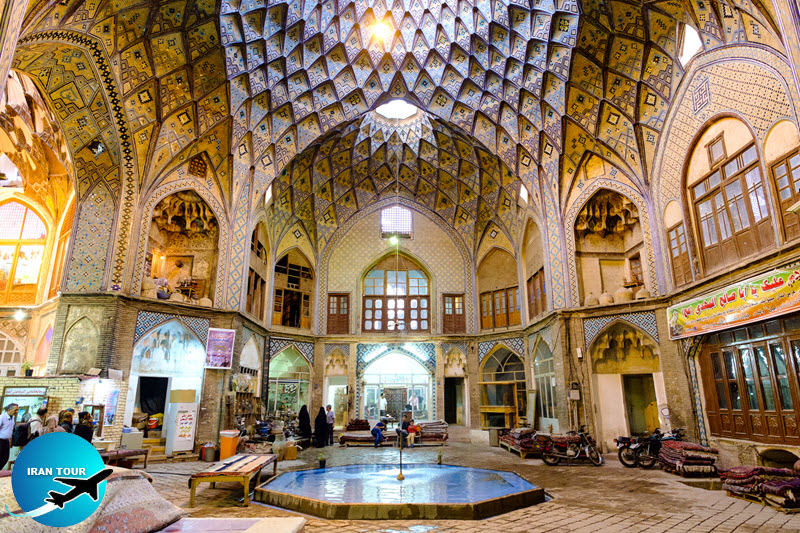 |
BAZAAR
Kashan's BAZAR has been developed and developed as an example of an Islamic market throughout history. Jean-Baptiste Tavernier, who visited Iran in the Safavid era during the reign of Shah Abbas, said, "Kashan Bazaar is unique in the world and is two thousand feet long. beautiful, with well-covered vaulted roofs and large comfortable caravansaries. "The Kashan Bazaar with a large number of mosques, shrines, caravanserais, timbers, baths, and water reserves is one of the most enjoyable in Iran.
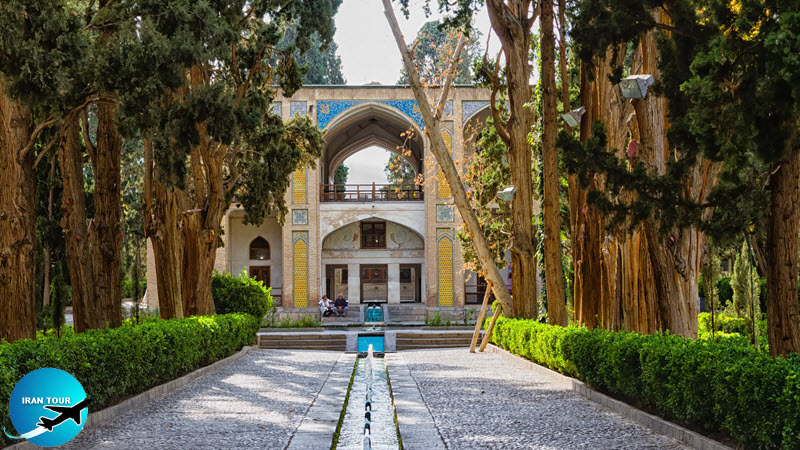 |
Feen garden and neighborhood
The Feen district seduced kings and rulers and offered its exhilarating freshwater from the good old days. Feen Garden has a great history. The construction of this garden dates back to the Buyid period. The garden buildings were demolished earthquake. later, the buildings were redesigned and rebuilt by al-Kashi in 1591 with the approval of King Abbas Safavid. The monument has structures such as a building on the doorstep, many towers, and bastions.
The Qajar
Water distribution: The Soleimanieh spring travels a distance of 2 km and crosses 17 wells before draining from its qanat outlet, just behind the Garden of Fin. Under the command of Shah Abbass, Feen Garden was located right next to the spring exit, making it the first place where water flowed.
Safavid Kooshk: A Kooshk is a small palace generally located in the center of a Persian garden, at the intersection of the horizontal and vertical axes. The central two-story
Baths: There are two adjacent Hamams (Baths), big and small, on the east side of the garden behind the rampart. Historically, these baths are known to belong to the Safavid and Qajar periods. These two baths are connected today and their exterior entrances are closed. In 1852, Amir Kabir was assassinated in the public bathhouse. He was Prime Minister from 1848 to 1851, under the regime of Nasir Al-Din Shah.
Bubbling Pool: This admirable example of hydraulic engineering was built during the Qajar period. This pool introduces an amazing water flow system. There are 160 holes in the bottom of the pool; Water flows through 80 holes in the pool and then through the other 80. Then, the clay drainage pipes bring the water into a pool with 12 fountains, which operates the fountains.
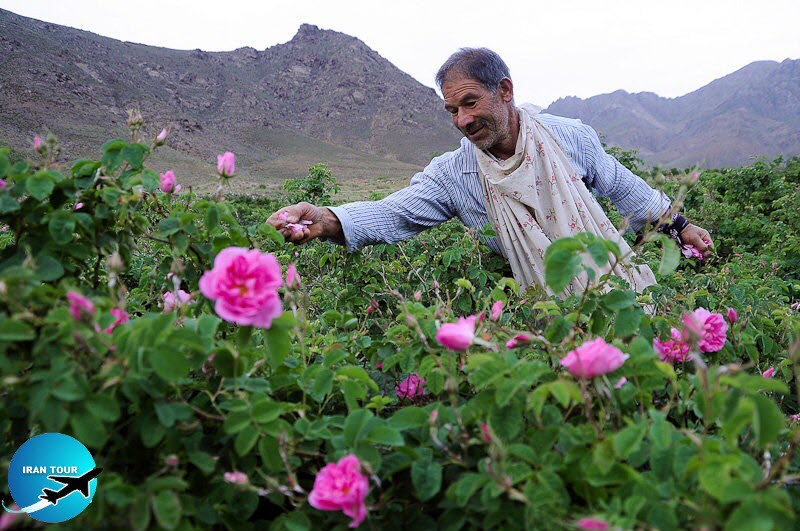 |
VILLAGES and CITIES
You can also visit Kashan and the suburbs on daily tours program:
Niasar City
Ghamsar City: Every year in May, the festival of Rose and Rosewater is held in Kashan. The rosewater distilled in Qamsar is already globally renowned, especially among Muslims because the holy Kaaba in Mecca is annually washed with Qamsar
Mashhad Ardehal is the village where the shrine of Soltan Ali Ibn Imam Mohamad Bagher son of Shiite fifth Imam is located, 41 kilometers northwest of Kashan. On the second Friday of Mehr (the first month of fall) in a religious ceremony called Qali Shuyan, the Shiite mourners wash the carpets of the shrine which is the symbol of the holy body of Soltan Ali wrapped in a carpet.
Aran & Bidgol neighboring cities house Imamzadeh Helal Ibn Alis holy shrine which enjoys a specific architecture characterized by a dome, two minarets, and spacious northern and southern courtyards with guest rooms. The Maranjab Desert is a 40-km trip on a gravel road from Aran & Bidgol. It houses sand dunes, a salt lake, and an old caravanserai which makes it a unique place to experience intact deserts.
The Underground City of Noosh Abad is a remarkable complex of tunnels, 8km north of Kashan, originally grew up around a Freshwater spring, credited with supplying delicious, crystal-clear water. Considered a masterpiece of Sassanian architecture, the underground city was conducted on three levels between 4m and 18m
•The city merited a number of ingenious devices to 10 ambush hostile intruders, such as curving or and disguised pits covered with stones.
Abyaneh:
The ancient village of Abyaneh in Natanz County is 72 km far from Kashan. The village has been called an entrance to Iranian history. The language spoken by natives is an old Persian variety and people still wear their traditional clothes. Abyaneh is a warren of steep, twisting lanes and
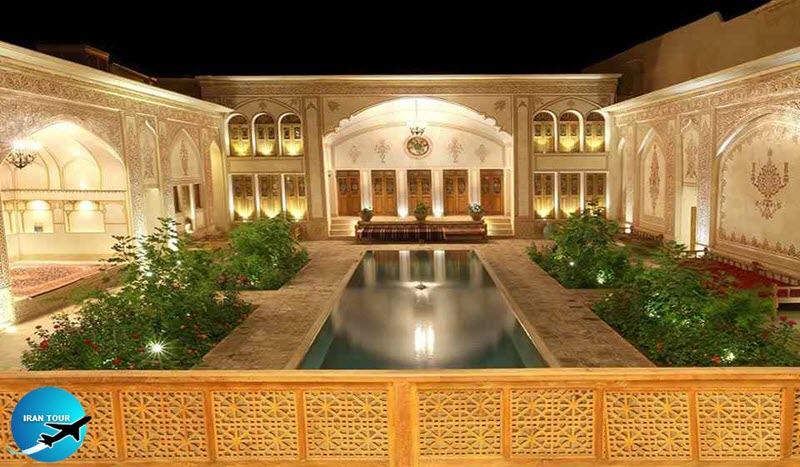 |
Traditional Persian residential architecture is an architecture used by local craftsmen. This was inspired by various cultures and elements from the Islamic and pre-Islamic periods. All houses enjoyed a courtyard and flowerbeds, four main residential sections were located in four geographical directions so that they could be used in all seasons of the year. A small garden was either in the middle or in the northern part of the central pond. The garden consisted of an orchard, various flower species, and decorative trees. Almost all houses were about one meter lower than the vestibule or the alley level and usually included basements as the sitting room or for storage. The builder would use the soil of that very property as the main material to make mud bricks used in building the house. Using the land's soil would cleverly provide a suitable depth to build the basement, a crypt, or for drainage.
Iranian houses usually consisted of two main spaces. The
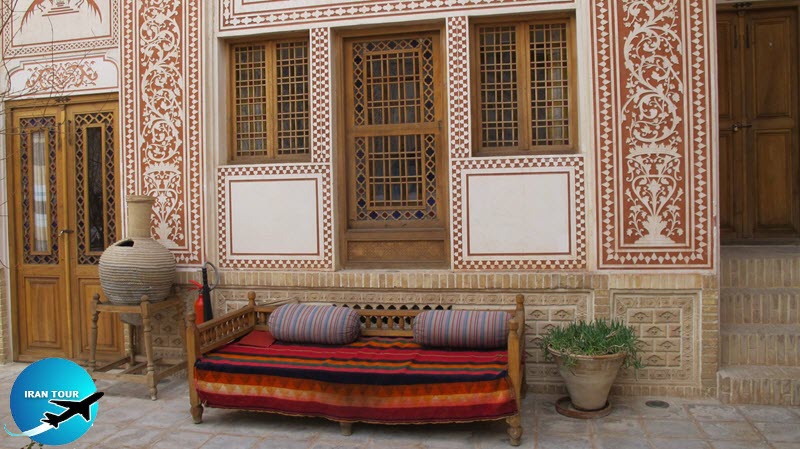 |
This is the reason we find stairs with very steep, space-saving, 30 or 40 cm high steps in these buildings. The summer part of the house is located in the southern part of the courtyard enjoying tall ceilings, void spaces, and sometimes including Badgirs such as what is seen at the Broujerdi's Mansion. The winter part is located in the northern part of the courtyard where the room
Traditional Houses of Kashan have many commonalities but their own distinct individualistic characters too. They were designed to look plain and modest from outside and no one exceeded the height of others. They share a common principle of design which obliged the buildings to be arranged around a series of interlinked courtyards, each with a separate function; interior VS exterior. The Interior was used by family members where they could have comfort and seclusion from other parts of the house. The Exterior acted as an external area used for entertaining and receiving guests and conducting business. There is also a servant section, which could have its own entrance sometimes. It was used by the crew who offered services from this part of the house. The kitchen and a cellar were inside this section. The servants lived in this area and appeared on other sides whenever their services were required. All of the windows opened inside the building, except a few that opened to the courtyards. This was for greater security and privacy. On top of these, you have
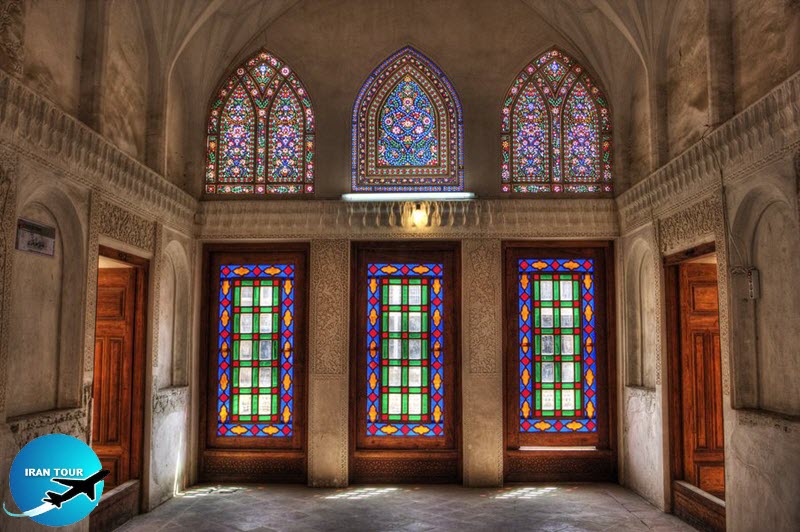 |
Boroujerdies' Mansion
Boroujerdies' Mansion has a love story. It is narrated that Sayyed Jafar Natanzi, a samovar merchant known as Boroujerdi, met a carpet merchant Sayyed Jafar Tabatabaei and proposed that his son marry Tabatabie 'daughter. Then the groom had to make a house that could compete with the one belonging to
The Borujerdi House is a historic house museum in Kashan city. It was built in 1857.The mansion dates to the Qajar era and is located just north of the citadel at the southern end of the historic city. Over 150 craftsmen worked on the home, which includes
A nice wooden entrance door, an octagonal input environment courtyard, backyard, series of different rooms, Shahneshin or the best room for the guests, tall windcatchers, kitchen, and rooms for servants. The house is famous for its unusual wind towers, which are made of stone, brick, sun-baked bricks, and composition of clay, straw,
scientific and technical teams. One relief of the house, quite justifiably reads, “Persian craftsmen made gold out of dust.” While Boroujerdi House used to be a private home, it is now open to the public as a museum. The museum is divided into four sections, namely reception, ceremonies, residential halls, and rooms.
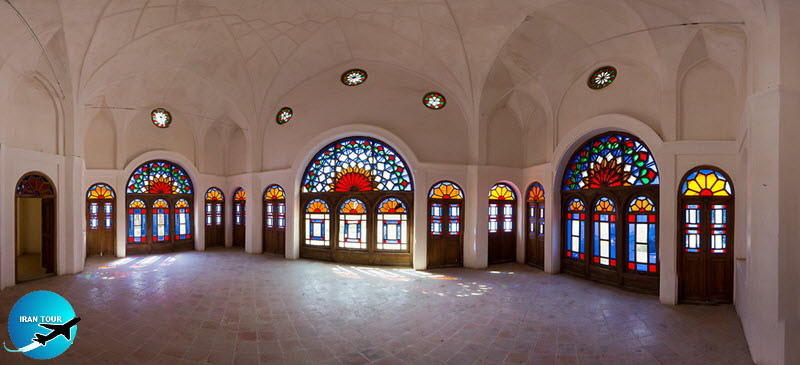 |
The bride of Iran's houses.
The presence of double-glazed, vertically closed light and grill windows and side windows adds to the beauty of this room and creates Iranian architecture art. On both sides of the room, there are rooms called
The house has three separate and independent parts, but its architect is very artistic. In general, there are 40 rooms, 4 yards, 4 cellars (basements), and 3 windmills at Tabatabai house. In Tabatabai's house, 4 yards present the Iranian architecture and its characteristics. One of them is the central or main courtyard belongs to the outer area and two courtyards belonging to the interior and a courtyard belonging to the crew. In the courtyards, trees are planted from paradise fruits such as pomegranate and figs, which reflect the beliefs of the inhabitants of that time.
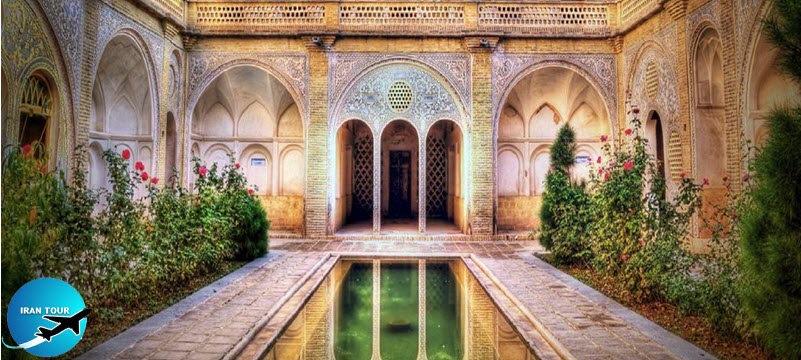 |
Abbasian' mansion
Abbasian House, the symbol of Iranian architecture.
Abbasian's mansion, having been awarded the prize for architectural excellence, is considered to be among the most remarkable houses in Iran. The construction of this house began in 1823 by Seyyed Ebrahim Tajer Kashani and was completed after 20 years. Unique architecture and decorations gave this house such a value that, around a century ago, the Abbasi family, who were crystalware merchants, purchased this house at a remarkably high price. Some notable features of the house are as follows: Built on approximately 5000 M2 of land and with a living area of about 6500 M2, 5 sunken courtyards, paintings and plasterwork decorations, decorative elements of the Islamic architecture including geometric-patterned vaulting techniques such as honeycomb strap-work. The construction of this 4-story house only with the local materials has doubled its value.
 |
Ameries' Mansion/ Hotel
Ameries' Mansion which belonged to the Ameries family was built on an area of approximately 9000 M2 with a huge foundation. Harmony is an element that could be found in every single section of this house. This house has seven courtyards, implying that seven dependent families could have lived in them at the time of
In 1999, with the goal of restoring some of Kashan's local culture,
http://en.sarayeameriha.com/
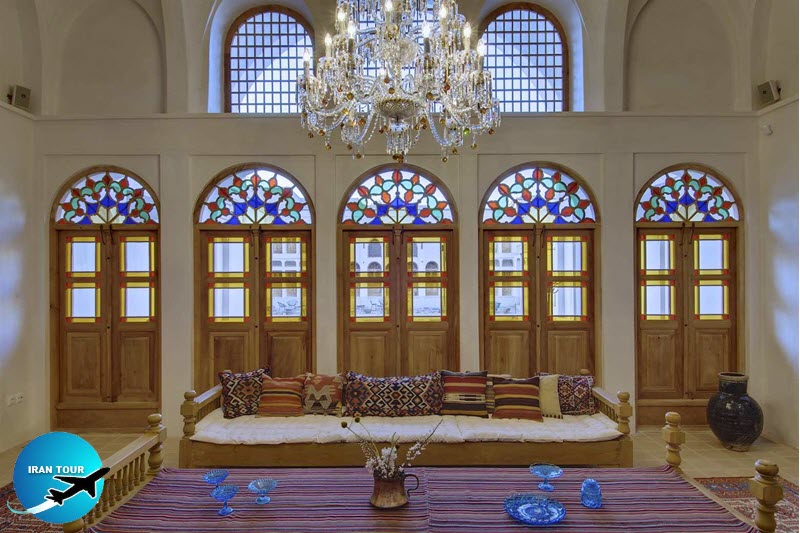 |
Manouchehri House/Hotel
Manouchehri House/Hotel is a boutique hotel located in the historic residential district of Kashan, a gold mine of traditional Persian architecture and craftsmanship. Fueled by a passion for design and deep respect for history, this private residence has been brought back to life with the most stringent standards in history conservation and the latest modern amenities. Eight private rooms with unique architectural details surround a peaceful courtyard with a reflecting pool surrounded by gardens with local fruit. Guests are greeted with refreshments in the elegant lobby with traditional Iranian furnishings and an art gallery located in the atrium above.
A beautiful dining room serves complimentary breakfast as well as local dishes for lunch and dinner. A state-of-the-art underground cinema, reconverted from the original basement cistern and equipped with wireless Internet service, highlights the harmonious balance between the old and the new. A spacious textile workshop with weaving looms for velvet and brocade weaving contributes to the revival of the region's traditional arts. These rare and precious textiles are available for purchase in the hotel's gift shop, which features a multitude of Iranian artisans' items. Through constant dedication and passionate teamwork, Manouchehri House has become a beacon of cultural and historical restoration and a rare gem in the landscape of luxury accommodation.
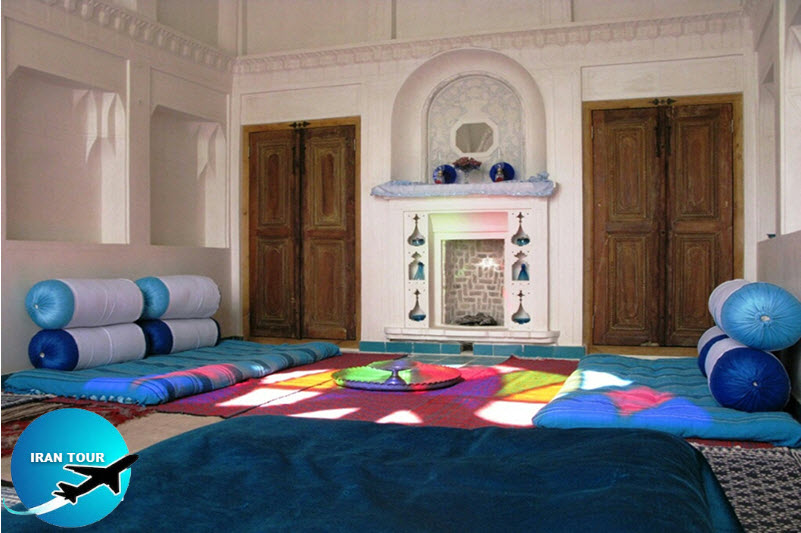 |
Mortazavi Mansion
Mortazavi Mansion The main part of the building is composed of three space elements located on three sides of a square courtyard (see plate v). The house has a courtyard that takes the form of a narrow peripheral alley connecting spaces on all three sides. On the west side, this level of the courtyard is connected to the lower level by two stairs that appear to be later additions.
The northwest front spaces are two stories above the first floor and are higher than the other sections. This facade consists of a centrally located Ivan and a five-windowed reception hall (
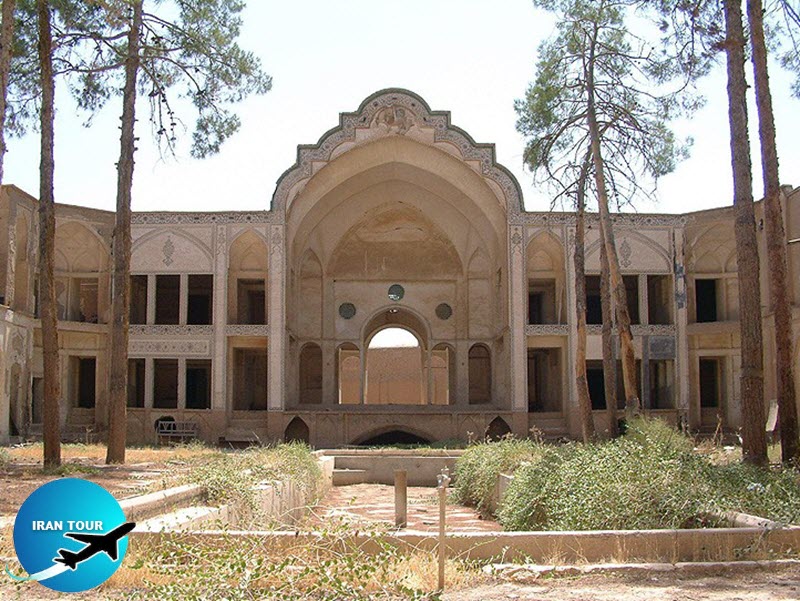 |
Banikazemi Mansion
Banikazemi Mansion is one of the oldest buildings in Kashan, construction of the Banika
 |
Mahinestan Raheb House/Hotel
This house/hotel is one of the most luxurious places in the center of Kashan and dates back to the Qajar period. This 2005 monument has been restored and is ready to welcome guests in 2014. After being rebuilt, the building has become a modern place with modern furniture that can be used by travelers visiting this city. This traditional house has two floors and is three meters separated from each other. Each court has a different name. The inner court, the outer court, and the crew yard are the names given to them. All ancient Iranian building processes are applied in this building, such as summer and winter cloisters, louvers, basements, vestibules,
- Details
- Category: IRAN Blog