Copyright 2020 - 2021 irantour.tours all right reserved
Designed by Behsazanhost
Broujerdiha House
Broujerdiha House
A true gem of Iranian vernacular architecture and perhaps the most spectacular sight in Kashan, the Brujerdiha house was built during the second half of the 19th century by a famous merchant of Kashan, Hajj Seyed Jafar Natanzi. This man is better known as Brujerdi because he exported goods from Brujerd to Kashan. He was a son-in-law of Tabatabai, another merchant and the owner of the Tabatabai House.
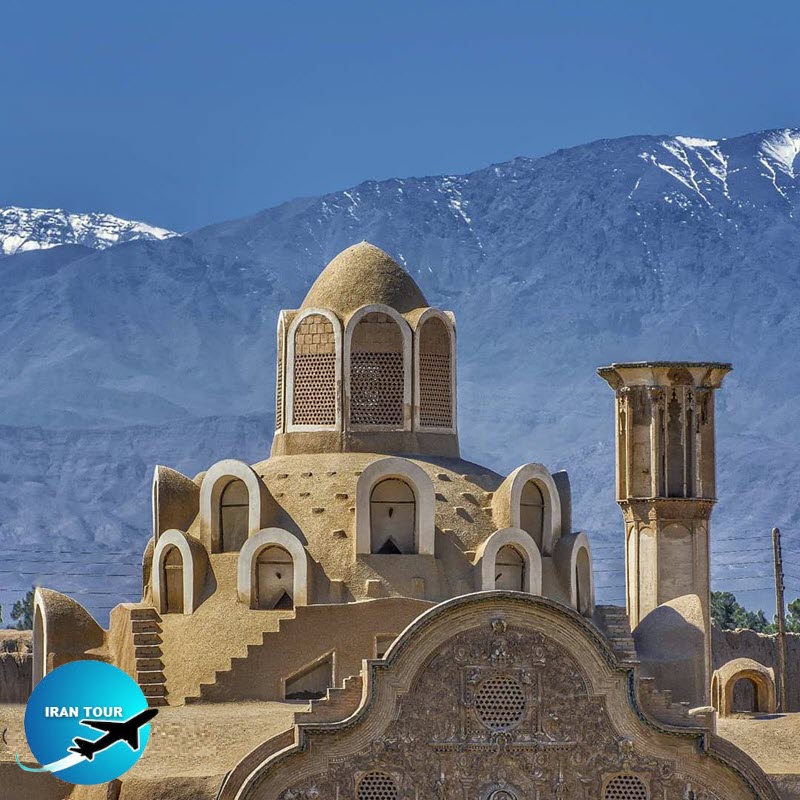 |
Before giving away his daughter in marriage to Brujerdi, Tabatabai showed him around his own house and made the fiancé understand that he would become his son-in-law only if he built an equally beautiful house for Tabatabai's daughter. It took eighteen years to build the house, which was finally completed in 1893. It is said that 150 masons, plaster carvers, mirror cutters, and other artisans took part in the construction. The building's frescoes were painted by Sani al-Molk and Kamal al-Molk, the most prominent Iranian artists of the Qajar period.
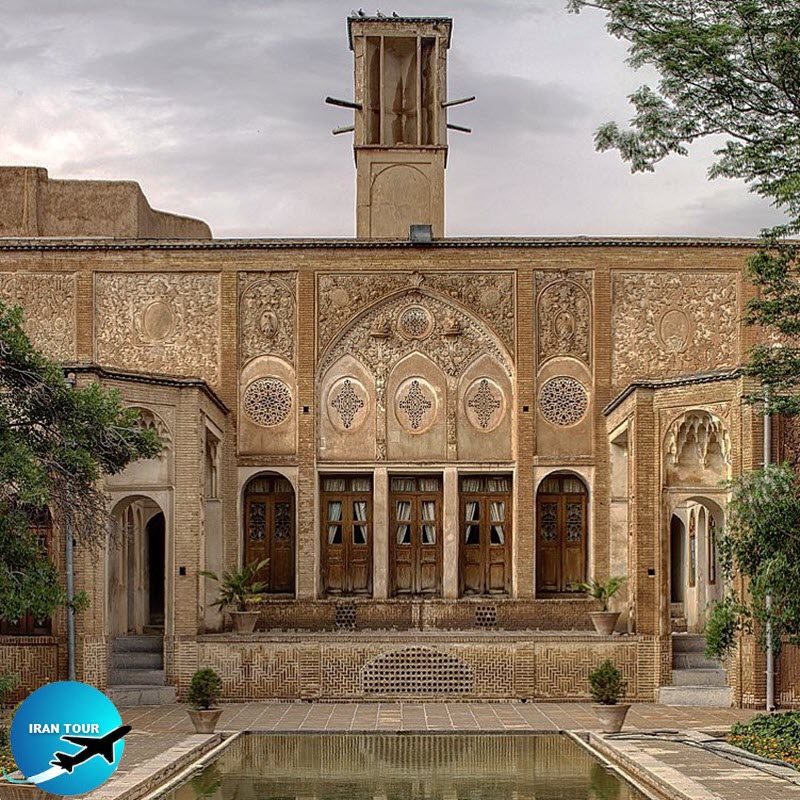 |
The house is entered through a narrow doorway opening onto an anteroom. From this anteroom, one passes through several consecutive rooms and a corridor 3, leading finally to an elongated courtyard. Originally, the Brujerdiha Mansion consisted of Andaruni (outer) and Biruni (inner) sections. Today the Andaruni area is private property, but the Biruni area houses the office of the Cultural Heritage and Tourism Organization and is open to the public.
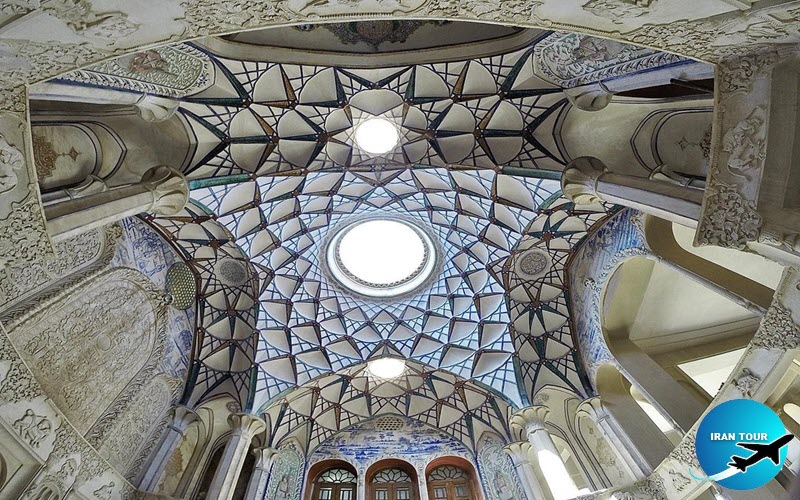 |
The Biruni part is particularly notable for an imposing Eivan topped with the most ornamented Badgirs (wind-towers) 6 in Kashan. The Eivan leads to a reception hall, which has a number of rooms and spaces distributed on two floors and surrounding the main hall. The architecture of the building is greatly influenced by European models and even a traditional stucco panel on the pediment features mostly European motifs.
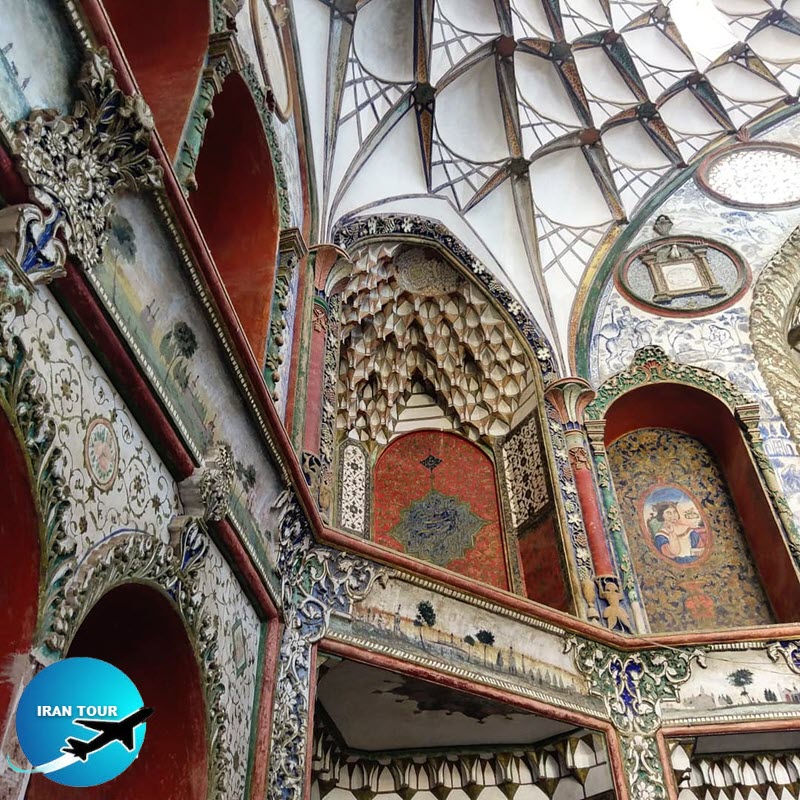 |
A large basement room 8 is located under the portico and is accessed from the courtyard through a doorway under the main Eivan. At the opposite, northeastern end of the courtyard is another ensemble, which appears quite unassuming in comparison to the superb Eivan and hall on the southwestern side. Guest chambers are arranged along the long ends of the courtyard.
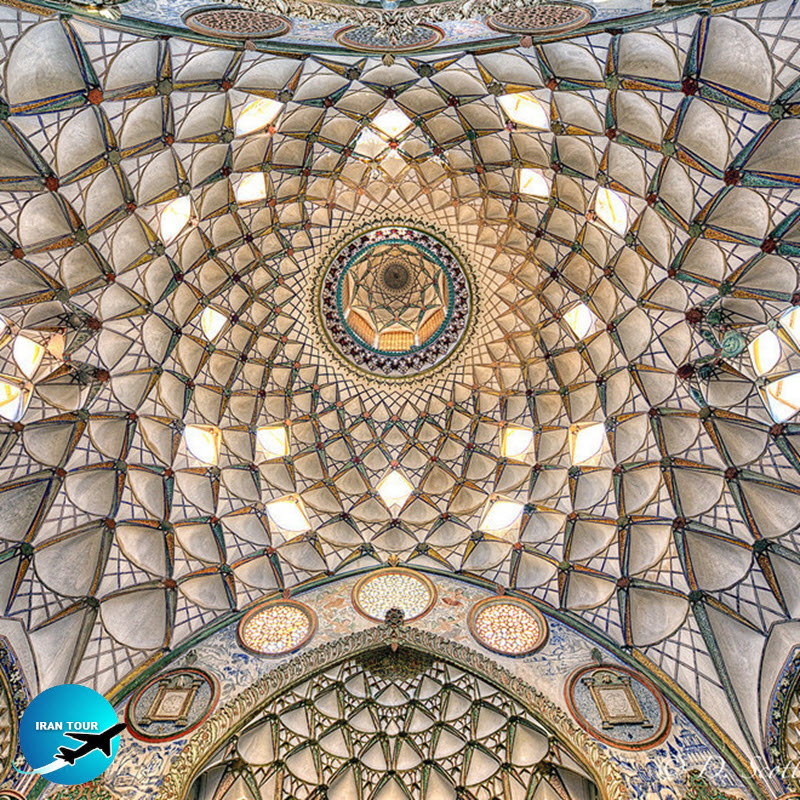 |
The house like all Iranian houses consists of two private and public parts. The area currently visible to visitors is the public part of the house. You enter the house through the main vestibule, which it connects to the private part of the house. After that, cross the fairly long and steep corridor and enter the main courtyard. Along this path is the north veranda. In the northern part of the veranda, there is a room with five windows which constituted the guest room, on either side of which there are two terraces. Due to sunlight to this part and warmth, these terraces were used more in winter. The exterior walls of the rooms of this veranda and the interior of the five-window room are decorated with very delicate stucco of flowers and birds.
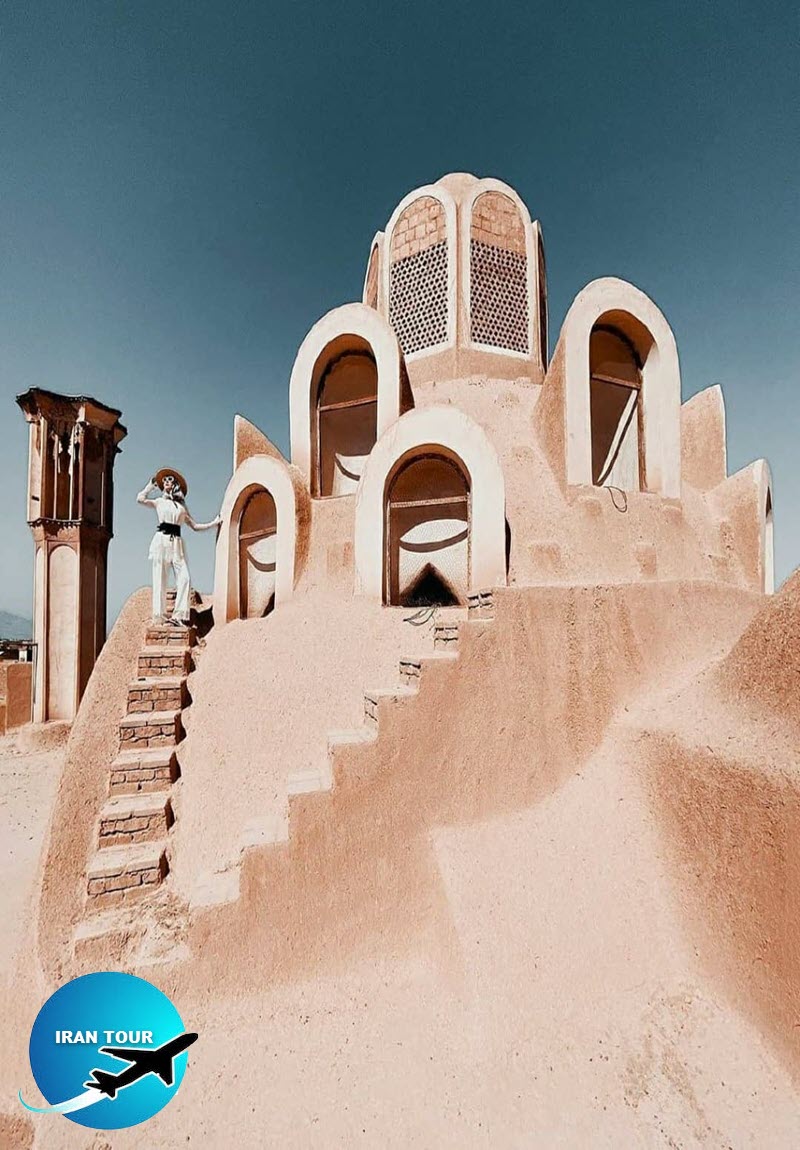 |
There is a large pond inside the courtyard with large gardens all around. The kitchen is located in the northeast part. There are covered verandas and bedrooms in the eastern part. In front of the veranda, there are stairs leading to the cave (basement). These caves are located on different facades of the building and are ventilated and cooled by windcatchers and making them ideal for summers. In the southern part, a covered hall(Shah Neshin, or a special place for VIP guests) was masterfully designed by Iranian architects.
The ventilation grilles designed to ventilate the hall were decorated with extraordinary stucco work considered to be some of the most innovative works of traditional architecture in terms of design and construction. The large covered room, which was the site of the mourning ceremonies or events, consists of a veranda with a high ceiling at the front and a raised alcove at the back of the room with particular decorations, as well as two floors on both sides
- Details
- Category: KASHAN HISTORICAL SITES