Copyright 2020 - 2021 irantour.tours all right reserved
Designed by Behsazanhost
Tabatabaei Mansion or House
Tabatabaei Mansion or Khan e Tabatabaei
The bride of Iranian houses
A masterpiece Iranian house built in 1880 by the order of Seyyed Jafar Tabatabai. This house is one of the most famous Iranian traditional houses due to its intricate stone reliefs, including finely carved cypress trees, delicate plasterwork, and striking mirror and glasswork. The high social status of the owner is illustrated by the great architect of the house, the decoration of the windows, and finally seven elaborate windows of the main courtyard (most houses sport only three or five). The house is Spread around four courtyards, the largest of which boasts a large pond with fountains, helping to make fresh air and keep the courtyard cool. From mid-afternoon (depending on the month), sunlight and stained glass combine to bathe some rooms in brilliant color.
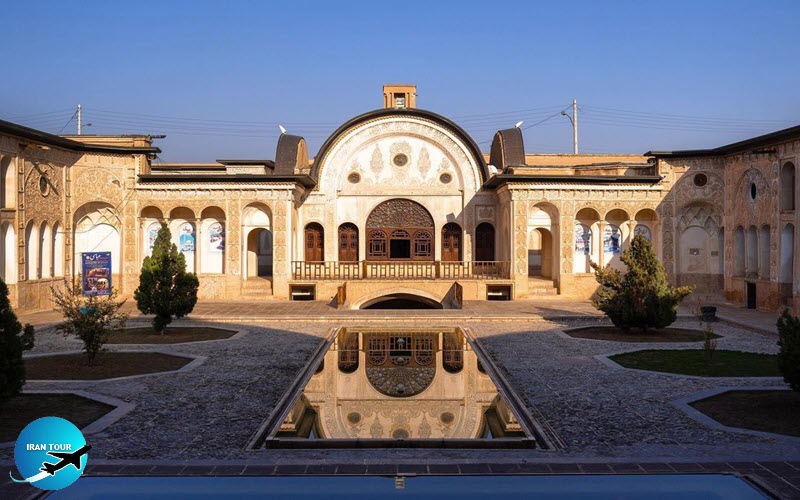 |
To find this house, walk south past the Borujerdi house towards the end of the alley and in the vicinity a great holy shrine by the name Sultan Mir Ahmad. Tabātabāei house is located in Sultan Amir Ahmad neighborhood and adjacent to the Emamzadeh Sultan Amir Ahmad, and like all traditional Iranian houses has two private and public sections.
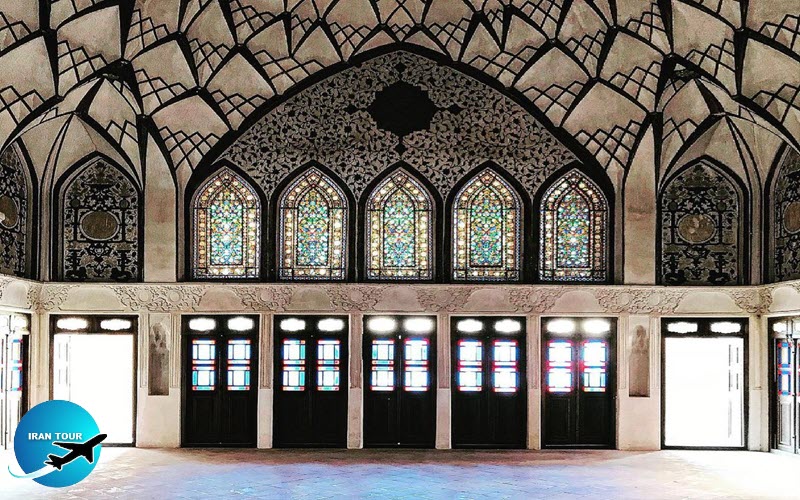 |
The most important part of the house is the public space, with spaces on each side of the yard, and on each front, there is a central space in the middle and the other spaces appear to support the middle element. The most important space in the public courtyard area, facing south-east and northwest, is located on the south-east front. The height of this front is larger than the other faces of the facade and an arched half appears over the pillared veranda. The construction of such an arc adds to the magnificence of the building.
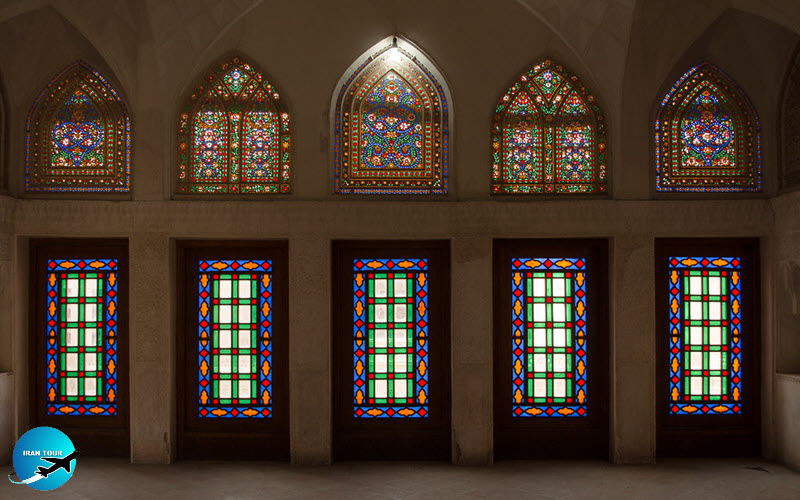 |
The whole of this front is placed on a clerestory smaller than one meter. The southwestern front constitutes the summer section of the building, which consists of a hall in the middle and four double rooms on the sides. This part is dedicated to the summer quarter (Tabestan-Neshin) because it has a northern view and the high ceilings of the rooms ventilate the air and prevent heat from being trapped.
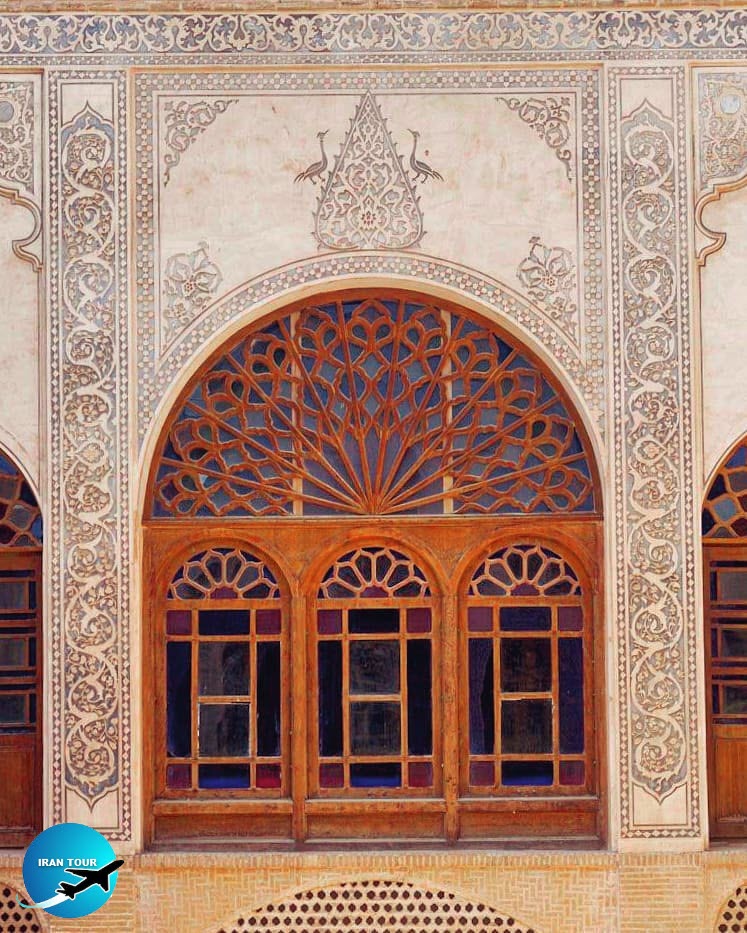 |
The northeastern front constitutes the winter quarter where the height of the floor to the ceiling is shorter than the ceiling, which consists of two shells, which trap the heat. In addition, the public courtyard is constructed in a specific direction in order to receive more sunlight. The northeastern complexes of the building, like the summer quarter, consisting of the middle hall and four tree-windowed rooms. On the northwest front of the courtyard, there is a fairly large Mahtābi2 in the middle of the facade.
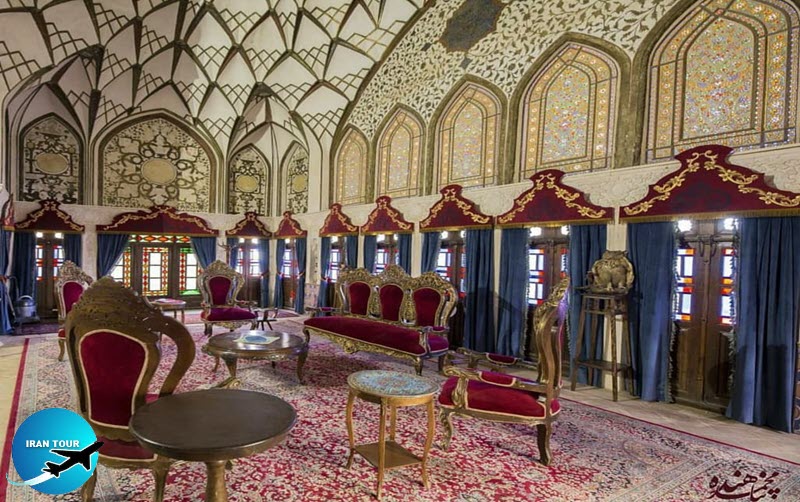 |
Located behind the Mahtābi, there is a hall leading to three patios from three fronts (one to the public courtyard and two to the nearby private courtyard). The private part of the house has two symmetrical patios located on the northwest front of the public courtyard and on the sides of the five-windowed hall. The two private patios of this house are perpendicular to the public courtyard and contain spaces such as three-windowed, five-windowed doors, and the Mahtābi (i.e., unroofed area).
Due to the position of the land, the entrance to this house is located at the end of a narrow alley, which is a roofed passageway. Therefore, unlike other houses, the semi-open passage is the starting point of the entrance door of the house. The home entry path is a combination of several consecutive spaces that connect the entrance to the courtyard at a 90-degree turn.
- Details
- Category: KASHAN HISTORICAL SITES