Copyright 2020 - 2021 irantour.tours all right reserved
Designed by Behsazanhost
Agha Bozorg mosque
Agha Bozorg mosque
Agha Bozorg mosque is one of the most famous historical mosques and monuments in Kashan that has become the symbol of Kashan. Agha Bozorg Mosque is one of the most significant architectural buildings in Kashan. This building due to its decorations and architecture is very distinguished and significant not only in Kashan but also in the history of Iran's architecture. This building is considered one of the masterpieces of Iranian engineering in terms of architecture and structure and its integration with each other.
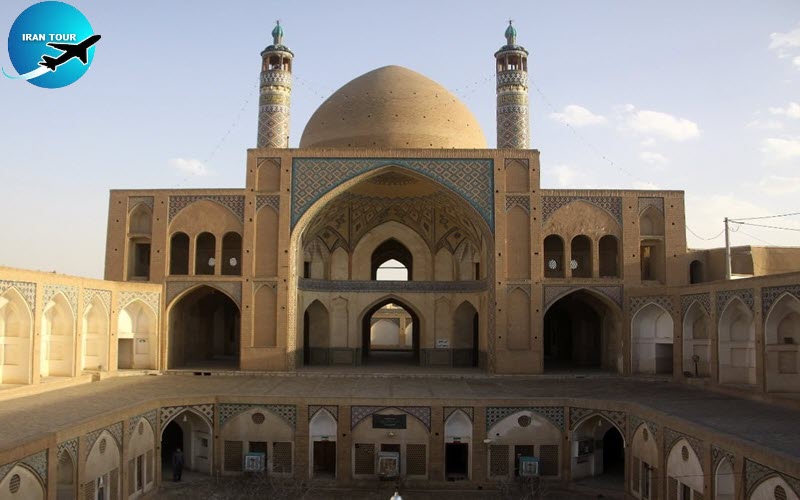 |
This 18th-century mosque has been described as the finest Iranian-Islamic complex in Kashan and one of the best of the mid-19th century. The mosque has been noted for its symmetrical design, and two yards(Summer & Winter Yards) in front of the mihrab and the entrance. This mosque was built in honor of Molla Mahdi Naraghi II, also known as Mulla Mohammad Naraqi, also nicknamed Aqa Bozorg, during the reign of Fath Ali Shah Qajar.
This mosque was the place of his teaching, religious meetings, prayers, and his sermons. Molla Mahdi Naraghi II was the son of the legendary Mulla Ahmad Naraqi (also sometimes spelled Naraghi) who was the second strongest person in Iran after the king himself, Fath-Ali Shah Qajar. Mulla Ahmad Naraqi is well known for rallying Iranian forces against the Russian invasion of northern Iran and declaring "jihad" or "holy war" against the Russian invaders.
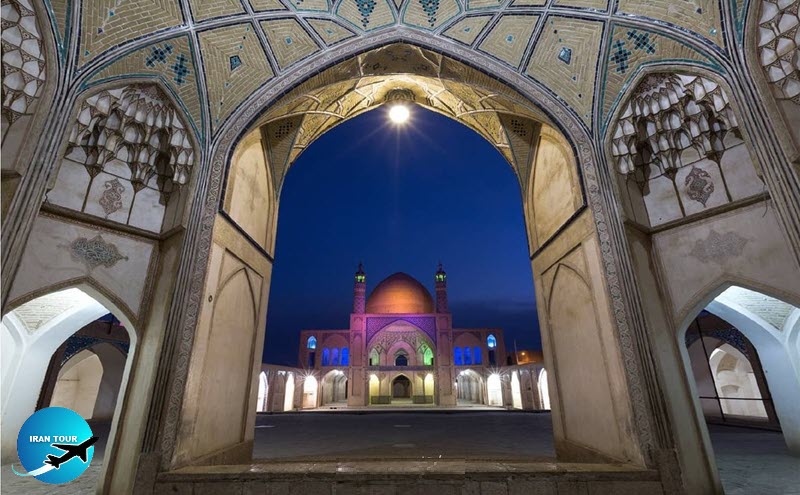 |
Aghabozorg School-Mosque and its Architectural Features
Aghabozorg School-Mosque located in Kashan, Kamalol-Molk Square, MullahHabibullah Sharif Street, belongs to the second phase of the Qajar dynasty. In terms of stylistics, is one of the second stages of the Isfahan style and is belongs to1268 AH. At the entrance of the building, it has a large octagonal chamber, chest, and chrysalis. Upon entering the Mosque-School area, the two upper and lower courtyards(winter & summer) and the courtyards of the residence, and the magnificent boulder dome of the two sides is visible. In addition, there are two backyards, a large warehouse, another behind the dome, and a Mosque building attached to the dome.
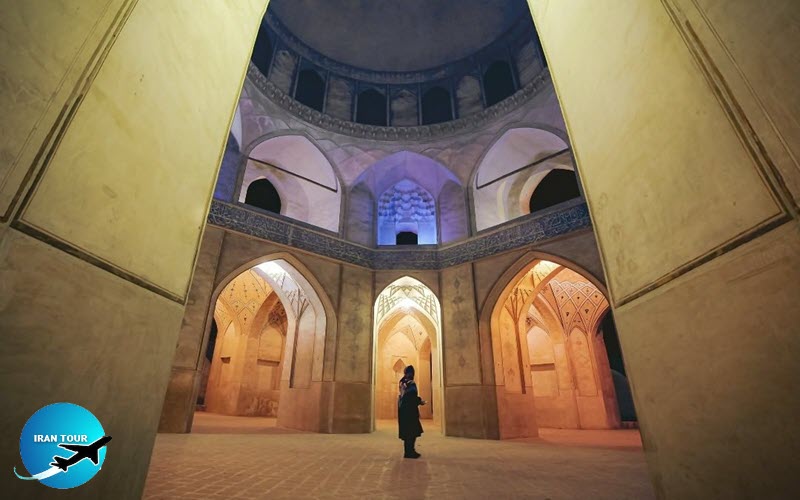 |
Mosque courtyard
The mosque/ school is made of two floors, the ground floor is grounded with a garden, and around it, there are twelve chambers with a hallway and hallways.
On the north side of the school is a large school with two high windcatchers, but the second floor is on either side of the eastern and western hemisphere, at the bottom of the wide corridors located on the upper part of the school's cellar. School-Mosque is a compilation utility that elegantly puts school and mosque together without stopping. This functional separation was created due to the difference in level. Thus, the Mosque, school, and cellar spaces are located on three different levels.
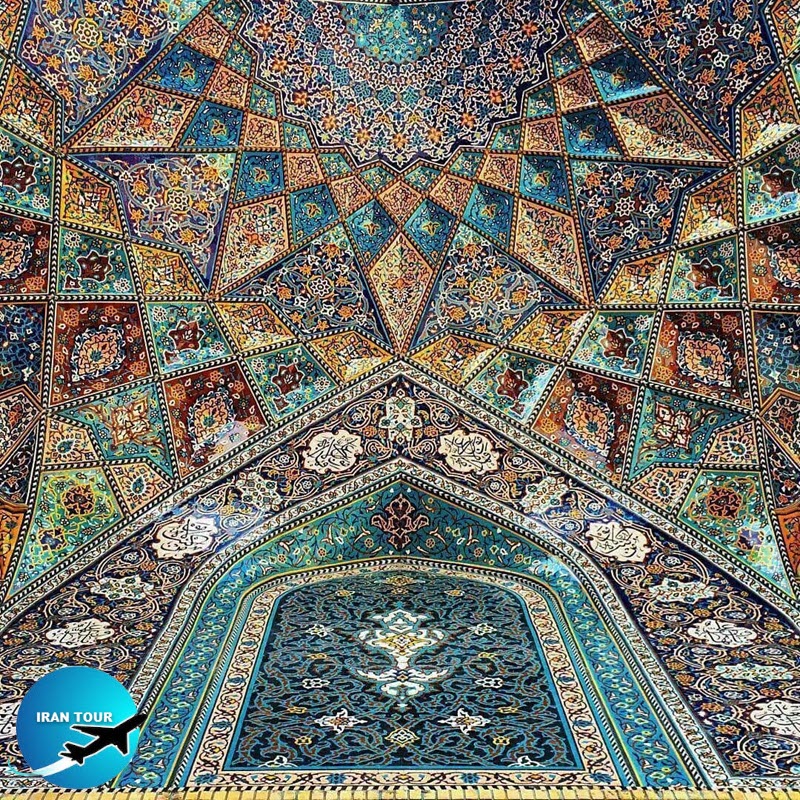 |
The entrance to the mosque is intact. The semicircular school on the lower floor is located and the rooms are located in the garden courtyard and a mezzanine under the mosque. The garden or vegetable patch is a hot and dry climatic climate to reduce the thermal exchanges of the building with the environment. In addition, creating a garden pit with suitable ponds and trees would create a climate that stylized the interior of the building. Usually, the soil for the brick and mortar of the building was excavated from the same pits. This dome, unlike the conventional way, is located on a column (pillar space) and the dome space is open. This problem, along with the location of a small yard behind the dome space of the house, creates a sense of suspense in the dome space of the house.
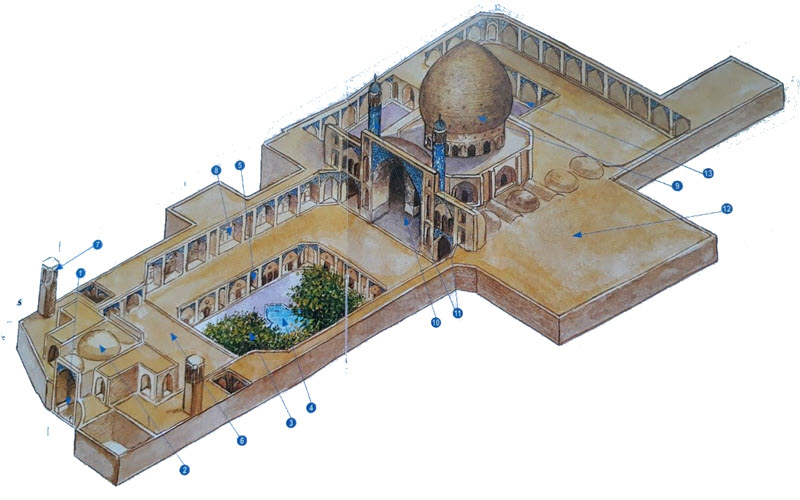 |
Aqa Bozorg Mosque and Madreseh analyzing
The imposing Aqа Воzorg complex, consisting of a mosque and a Madrasah, was founded under the patronage of Hajj Mohammad Taqi Khanian during the years 1834-49. The mosque was built for Friday congregational prayers, while the college was created especially for Mullah Mohammad Mahdi Naraqi (better known as Aqa Bozorg), the 19th-century preacher, jurist, and theologian of Kashan, as well as the founder's son-in-law. With its eye-catching portal, a two-shelled dome with two lofty minarets, outstanding architectural layout, and exquisite decorations completed with notable precision, this building ranks among the most remarkable Iranian buildings of the 2nd half of the 19th century - the period when Iranian architecture, like that of the majority of the world, was in decadence and decay. Aqa Bozorg is a five-story structure built of mud-brick, which proved to be the best construction material in this desert region. Tile and stucco are applied as the interior ornamentation of the mosque and seminary.
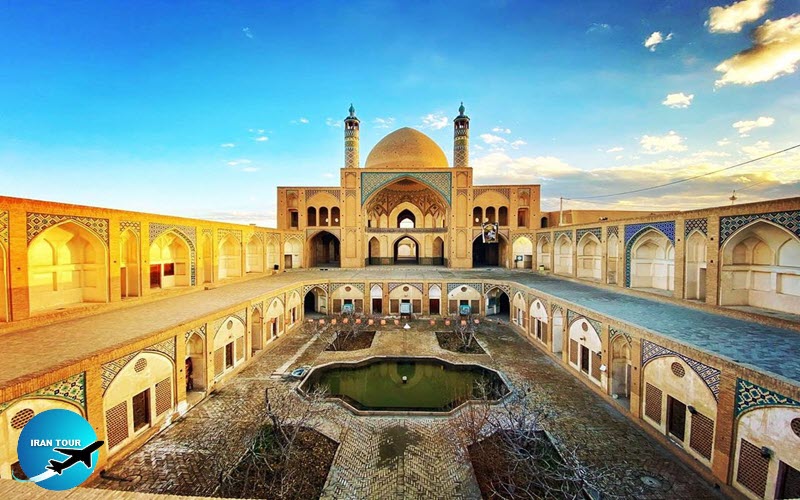 |
The complex is entered through a superb portal 3 with painted Moqarnas decorations of unrivaled beauty. The portal leads to a spacious anteroom 2 and then, through the side corridors, to the courtyard.3 As is customary in Kashan, the courtyard is sunken and is on two different levels. The lower floor has a pool 4 and some flowerbeds and belongs to the Madrasah. It is bordered on three sides by twelve students' dorms 5 and some auxiliary structures.
The platbands and arches of the rooms are decorated with geometric tile-and-brick ornaments. On the north side, the courtyard has a large basement,6 which is used in hot seasons for preaching and prayer. The basement is kept cool by the soaring Badgirs (wind towers).7 On the upper floor, the courtyard is bordered on the eastern and western sides by two passages lined by rows of service chambers 8. These passages lead from the entrance to the sanctuary. 9 Stairways connecting the two tiers of the courtyard are located in its four corners.
 |
The building's layout is masterful enough to instill admiration in any visitor. The sanctuary is entered through an Eivan 10 surmounted by two tile-decorated minarets 11. The huge dome of the sanctuary and the minarets of the Eivan are the highest structures to be found in Kashan. Because of the hot and arid climate of this town, the sanctuary was opened on every side to provide ventilation and air conditioning of the structure. However, today the sanctuary is open only on three sides. On the west side, it is closed by a prayer hall 12 that was built by Aqa Bozorg's son, Hajj Mullah Mohammad Ali. At that time, this prayer hall was separated from the sanctuary by a fretted sash door. The interior of the sanctuary is embellished with elaborate plaster decorations, wavy inscriptions, and handsome brickwork. As an exception to the general rule, the mihrab is located in the corner of the mosque.
Behind the sanctuary to the east and south are smaller courtyards.13 In the past, they housed service sections, including pools, a water storage tank, and a well with an electric pump. A prayer hall in the basement was built prior to the entire structure by Hajj Shalan Ali Posht Mashhadi, the renowned architect of Kashan. The prayer hall features 25 brick vaults.
Attached to the complex are several tombs that belong to the former custodians of the Madreseh. There is also a crypt of the Naraqi family. Despite numerous repairs that took place on the site throughout its existence, the structure has changed very little. Only wooden doors and windows have been replaced either with modern replicas or, in the majority of cases, with brick and plaster partitions. The complex features many remarkable inscriptions. The first is on the portal. It is written in Nastalig and cites a verse by the poet Hasrat. It bears the date of 1851. Another inscription in Nastalig is in the prayer hall. Dated 1846, it gives the name of the calligrapher - Mohammad ibn Mohammad Hossein. Running along the perimeter of the dome is also an inscription in Tholth carved in plaster in low relief. It is dated 1847 and the work of the calligrapher named Asadollah.
- Details
- Category: KASHAN HISTORICAL SITES











