Copyright 2020 - 2021 irantour.tours all right reserved
Designed by Behsazanhost
The Local Isfahan Mosques and Schools that not everyone might know
The Local Isfahan Mosques and Schools that not everyone might know
The 3 important and famous mosques of Isfahan, which are known among all tourists and are introduced as the most important tourist destinations of Isfahan, are:
Abbasi Jame Mosque - Naghsh e Jahan square
Sheikh Lotfollah Mosque - Naqsh Jahan Square
Jame Atiq Mosque - Old Square
There are a number of other historical mosques in Isfahan city, which have some special characteristics such as ancient history, special architecture, and unique decorations, which are unknown to many tourists.
Here we introduce you to some of the local mosques.
- Mullah Abdollah Another theological school of the Safavid era in the covered bazaar
Mullah Abdollah Another theological school of the Safavid era in the covered bazaar. This madrasah (school) is located in the initial part of "Bazaar-e-Shah" and in the vicinity of 'Hammam-e-Shah' around its Charhar Sough (the main dome for the junction of covered bazaars) that dates back to the Safavid era.
 |
This madrasah (school) is located in the initial part of "Bazaar-e-Shah" and in the vicinity of 'Hammam-e-Shah' around its Charhar Sough (the main dome for the junction of covered bazaars) that dates back to the Safavid era. It was specially built for 'Molana Abdullah-e-Shushtari' and one of the branches of the Zayandeh Rood called; "Madi-e-Fadayan" runs through its courtyard, adding an attraction to its pleasant atmosphere. All the courtyard is enclosed by a
|
Do these fun things to make an unforgettable trip to Isfahan |
- Kase Garan Theological School A building with different designs from the Safavid era
The Theological School is 100 meters on the west side of Maidan
The plaster dates from 1691 and was made by Mohammad-
-Sayyed Jam e Mosque A Manifestation of Architecture and Tilework of the Qajar Era
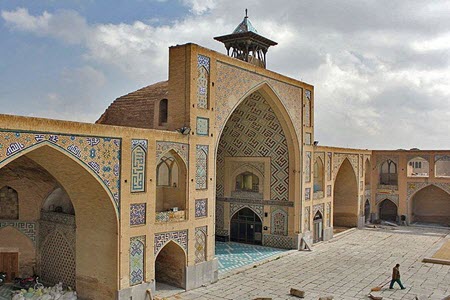 |
This mosque is known as the fourth historical Jam-e-Mosque (congregational) of Esfahan, located on the mid-southern part of Masjed-e-Sayyed' Ave. At the portal, there is an initial space with some inscriptions on the dark blue tiles. The building dates back to the 19th century A.D. (1839-1893). It was built by the efforts of a famous theologian of the Emamieh (Shi'a sect) named; 'Hojatt-
The decorative elements consist of inlaid work, tilework, and calligraphy in the styles of Bannaie (masonry) and Nastaligh. There is a clock tower on the southern part, a different item in this mosque, and no minaret flanks the main porch. It has three portals; the main one in the northern part and the two others located on the eastern and western parts of the south. On the western part, a large Shabetan (hypostyle) as long as that side of the mosque to give a suitable glorious-covered space for prayer devised. Below the main dome (on the south) on a dark blue background, there is an attractive arabesque design on a large scale, which resembles the inner design of Chahar Bagh Theological School. On the tilework, some floral designs, which are more realistic in form, called; 'Gol Farang' with a pink background, seem odd to a specialist visitor. There is a remarkable gap between the original and high-level masterpieces of past ages and Qajar time which indicates the declining trend in that period.
In the middle of the courtyard, a small blue dome erected on the northeast belongs to the burial shrine of the abovementioned clergyman. It has also an amazing entrance to a renovated covered bazaar which has been recently reorganized by the municipality. In the shrine, some interesting ornamental elements such as pendentives, mirrorwork, and steely decorations overlaid with gold add beauty to this area.
- Rahim Khan, a local mosque built in the same state Style as Jam e Mosques
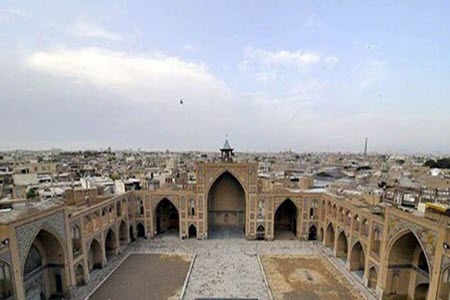 |
At the eastern end of Taleghani Street, on the north side, a hundred meters inside an old neighborhood called; Narvan, a dome high attracts the attention of the traveler. This vast mosque dates back to the Qajar period, which was originally built by the efforts of Mir Sayyed Hussein-e-Mojtahed-e-Esfahani ', then the rest of its executive stages were directed by Mohammad Rahim Kahn-e-Biglar Beigi', so that the tiles of his facade remain unfinished in some parts. This mosque has three portals oriented to the east, west, and north. There are two large platforms, similar to the Jam-e-Mosques. In addition, there are some ornamental patterns on the tiled floor and inscriptions such as the "Sayyed Jam-e-Mosque", but its main dome is larger than the mentioned mosque. Beneath its high base dome, three-dimensional wooden support, In addition, a large hypostyle with a very elegant structure composed of stone columns and wooden beams very spectacular.
- Jadd e Bozorg and Jadd e Kouchak two theological schools of the old central bazaar
The Theological School (Madrasah) of Jadd-e-Bozorg 'is located on the main covered bazaar. It is a
Another active madrasa called Jadd e
|
Discover the most beautiful monuments at Qeisarie Bazaar's labyrinth's |
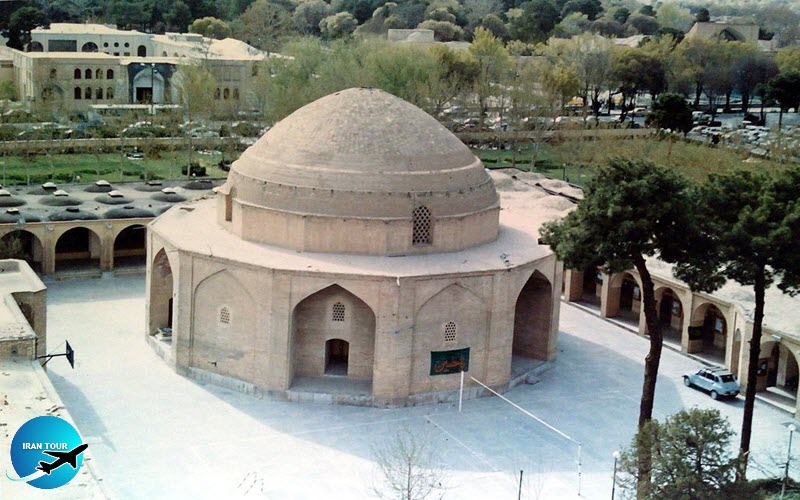 |
The construction of Tohid Khaneh A historical situation for politico-religious power
Tohid Khaneh is considered one of the political and religious monuments of the Safavid era, adjoining the administrative palace of Ali Qapu. The last restoration was carried out in 1978 AD on its dome and its surroundings. In the past, especially on Thursday evenings, it was a gathering place for Sufis (Muslim mystics) and also a residential area for more than 200 people. These Sufis were actually the political bodyguards of Shah Abbas I, who escorted the king while moving into the city. They obeyed particular dogmas propagated by the same sect and the same tribe within a paramilitary organization. They later moved to another named place; The Tavous Khaneh mosque, although Tohid Khaneh was used until the reign of Shah Sultan Hussein (1694-1723 AD). During the sovereignty of the Pahlavi dynasty, it was used as a temporary police prison and then restored, attributed to the University of Art since 1984.
The Tohid Khaneh Dome is an independent structure of regular twelve-sided polygonal form (dodecahedron), which differs from other Safavid structures. This scheme, in addition to its greater stability and pragmatic technical codes, is significant to the Ithna Asharis (Twelver Believers) as one of the fundamental principles of Safavid. The net surface of the dome chamber covers about 160 square meters and includes a dome 17 meters high supported by twelve platforms on each side with 12 pillars. Each side offers a hollow space for the design of the rooms. The openings on the shell structure of the dome provide a moderate lighting system. There is a similar polygon in the center of the dome chamber, having a false arch and a recess, each with a small opening, six of which connect to the outer porches and the other six connect to the small chambers on the six sides.
The dome chamber has a circular plan, which allows the Sufis to form a circle, to be the audience of exalted prayers, and to participate in certain harmonious movements (spiritual concert). The dimly lit rooms were also pleasant places where Sufis could meditate in isolation (Etekaf).
At the top of the polygon, where begins the circular base of the dome, during restorations carried out in 1978, a beautiful inscription was discovered that was written in a nice style of calligraphy
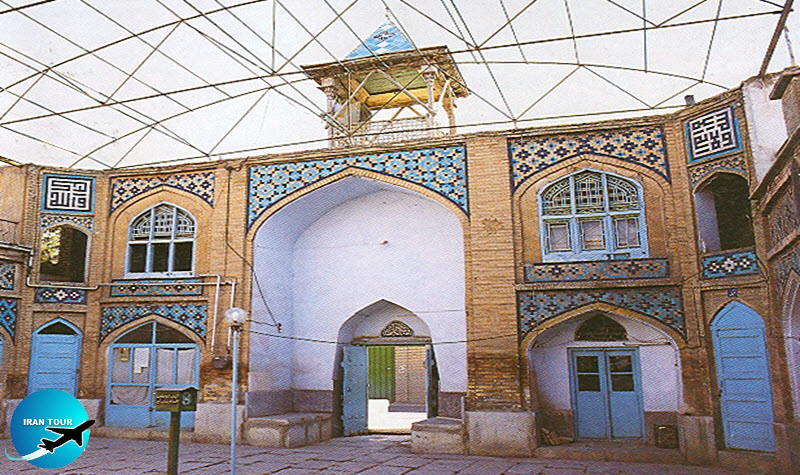 |
Sofreh Chi Mosque A dining room turned into a mosque
This mosque is known by the laity under the name of "Masjed e Sorkhi" (reddish mosque). The interior decoration has some limited parts of the mosaic design. It dates from 1605 AD. It was built by one of the main commanders of Shah Abbas I. It is located opposite the Russian consulate, near Darvazeh-eDowlat. On the pendants of its portal, it has a red background, which perhaps explains why people call it Sorkhi (reddish). Another reason may be that the name Sofreh Chi (steward) is more difficult to pronounce for locals, so they have changed it into Sorkhi word. By visiting the mosque, one discovers that there is no initial prayer niche and that the direction of his plan deviates from the Qiblah. It can be assumed that the current mosque originally served as a royal dining room and later became a local mosque.
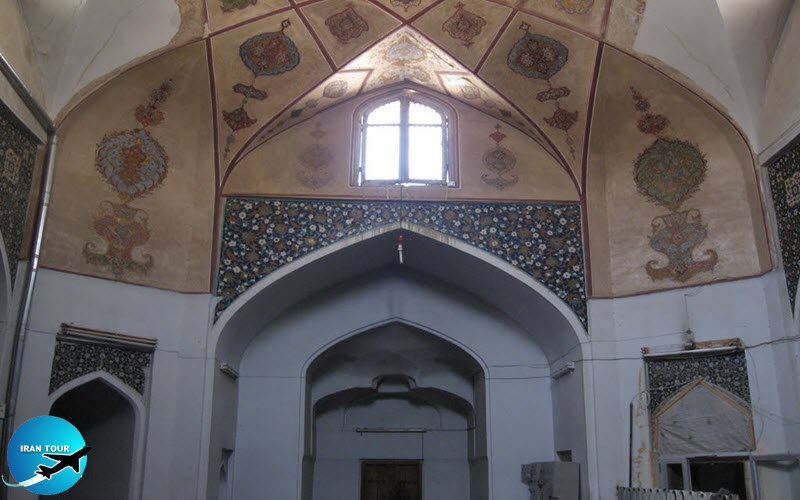 |
The Jarchi Mosque is another beautiful little fund from the Safavid era
This small mosque, without a courtyard, is located in the middle of the covered grand bazaar and built in 1610 AD by Malek Sultan; a herald (public crier) of Shah Abbas'I, time. Around his hypostyle, precious shards on a blue background filled the spandrels, and his altar consisted of a single piece of stone. One of the points of disparity in the mosque is the existence of elegant murals on the inner surface of its dome; rarely found in Safavid mosques. Another point of variation is the gray stone inscriptions in his portal, which contains different types of writing.
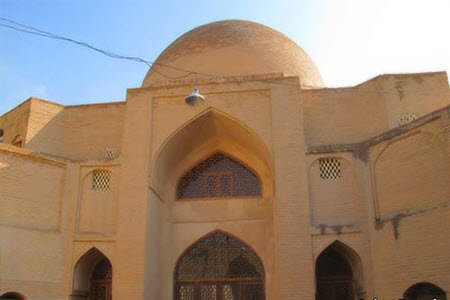 |
Sar o Taqi, a mosque with a large brick dome in Hassan Abbad Bazaar
The largest mosque is located in the sub-district of Hassan Abad with a large brick dome. The interior of the dome is clearly decorated with murals of arabesques on dry plaster. There is no datable inscription inside, but a registration date of 1643 AD on the portal is recorded.
After crossing the gate, we find ourselves in a vestibule, then in a courtyard with a net surface of 200 square meters. An important specification of the site is the thick walls supporting the weight of the dome (11 meters in diameter) exceeding 4 meters. The dome is very similar to the east and west domes of the Jam-e-Abbasi mosque, so it is confused by people who do it very far.
The suburb of Ali Qoli Agha in "Shahish-e Bid Abad", the former district of Isfahan
From Shohada (Martyrs) Circle, the Chahar Bagh-
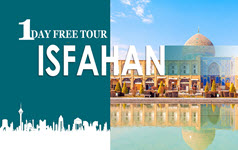 |
Looking at the gate of the mosque, one can detect pieces of marble stone, and assemble unusually typed inscriptions that are the identity stone tablets of the bridge. They are in harmony with the extremely beautiful polychrome tiles and mosaics, which date from 1711 AD. The courtyard of the mosque covers an area of 322 square meters (23x14). The false arches are green in the background, illustrating pretty geometric patterns as well as attractive combinations in the courtyard. It is a two-porch mosque with an elegant stone basin in its corridor.
About thirty meters below, the public bath is one of the largest, most beautiful, oldest, and oldest in Isfahan, covering an area of 1600 square meters. It benefits from many different spaces and is being restored under the supervision of the Cultural Heritage Organization. original tiles covered with plaster have recently been discovered. In addition, there is stuccowork on gypsum plaster mixed with liquid lime to resist moisture. Miniature painting Ceilings and walls have also been renovated. Although it is difficult to date public baths, it may be contemporary with the mosque.
In the vicinity of this complex is a cemetery owned by Sheikh Abo Massoud, one of the most famous mystics of the Timurid era. It bears a registration date of 1494 AD on its portal. Fortunately, about 70% of its entrance mosaic has remained original. There is also a large yard called: burial and some public gatherings) with 2000 being renovated
-The mosque and Hammam e Sheikh Ali Khan 'The only survivors of a rich and powerful chief minister of the Safavid era
In Sharif Vaghefi Ave. After entering the street Malek, about 200 meters further on the, right, we reach the alley, Sheikh Ali Khan. In the middle, you can see the high brick wall of the mosque. Sheikh Ali Khan was the chief minister of Shah Soleyman, who had absolute power. He, therefore, endowed this mosque and hammam in 1679 AD. The main part of the building is located in the northern part, with an area of approximately 250 square meters. Under the dome, decorative brick-fired stucco is decorated.
As a local mosque, it has a small courtyard of 170 square meters. The plan of the mosque is a porch with two porches and a winter gallery located in the northern part with an area of 75 square meters. On the east side of the mosque, there is an old public bath (Hammam). Although some changes have been made to public baths, the main foundation is still original. Two separate spaces designed for men and women covering a total area of 220 square meters. It belongs to the staffing office, which is rented to a tenant. This resort is located in one of the Isfahan neighborhoods called Talvaskan.
- Details
- Category: Museums of Esfahan