Copyright 2020 - 2021 irantour.tours all right reserved
Designed by Behsazanhost
Abbasi Jame Mosque
Abbasi Jame Mosque (Emam) A Vast Origin of the Islamic Architecture Clad by a Turquoise Glaze
On the southern side of 'Naghsh e Jahan" Square in Esfahan, the primary space of the portal comprises two complementary parts with an area of 580 square meters. One can stay for a while to look at the existing elements of transition, functioning as a mediator between the secular and the spiritual space of the square and the mosque. The first one is an octagonal pool, with two longer sides, which hints to the Eight Islamic Secondary Precepts of Religion (Foro-e-Din) that two of its items, saying prayer and fasting are the most important ones as though elaborately emphasized. The plan and the view of
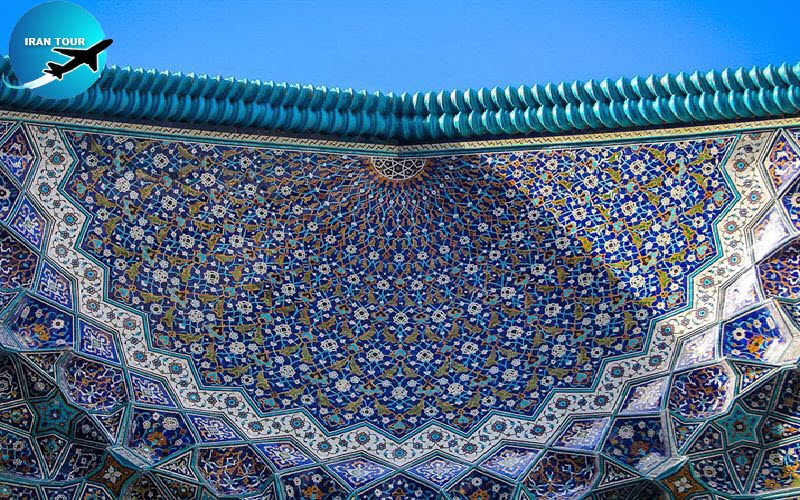 |
Above the portal and on the dark blue-tiled bands, three separate inscriptions elaborate on The Fourteen Innocent Ones (Chahardah Ma'soom; Mohammad Fatima and, 12 Emams peace be upon them), and the motivation of the king for building the leading mosque, as well as some details about the managers of the project. At the end
There are twin minarets flanking the portal, 42 meters in height, topped with a palm of brass signifying that the portal with an embracing gesture to convince one to move forward, a spiritual magnet that attracts only on minds and hearts. One may regard a brass palm as a single concept; however, refers to the Five Holy Persons (Panj Tan) in Shi'a belief inclusive of the prophet Mohammad (p.b.u.h), his son-in-law Emam Ali(a.s.), his daughter Fatima(s) and his grandsons Emam Hassan (a.s.) and Emam Hussein(a.s.). Thus, in Shi’ite regions, it is customary to use a palm instead of installing a crescent moon on top of minarets.
The chief glory of the Royal Mosque gateway is its Stalactites. This summarized a particular Islamic tendency to develop structural features for decorative effect. In
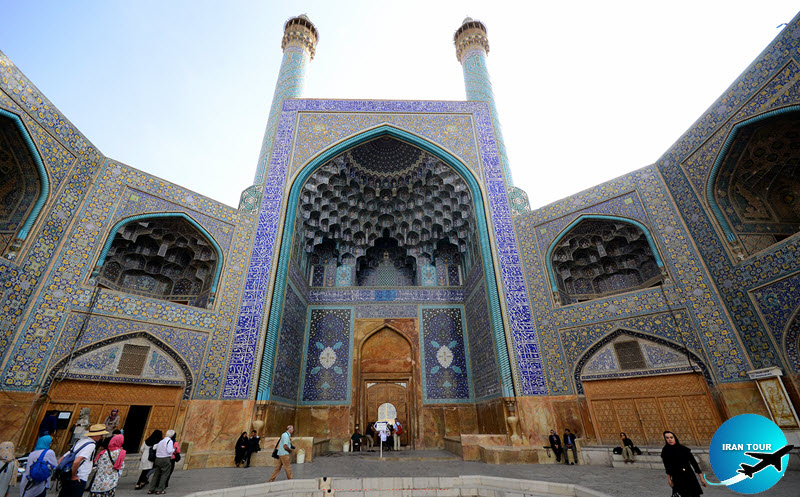 |
On the top of marble platforms, on both sides, there are two marble vases in which over each one a turquoise triple spiral tile ends at a unique point on the apex of the main arch. The spiral is reminiscent of the tree of life: the number three signifies humans and animals, plants, and solid bodies as the representatives of all kinds of creatures, and the unity of point on the apex refers to the unity of God as the main origin. The gateways are made of plane-tree wood (1.7 meters by 4 meters each) Covered by a thin layer of silver decorated with carvings and filigrees. There are some carved lines of Farsi poems on them and on the lower parts, the date of completion (mosque) and an extraordinary incident about the approval of the mosque prayer niche direction (Qiblah), engraved in a Farsi Poem as follows:
It is narrated that after the building of the mosque, all sorts of
Another important incident about the land possession of the mosque that is worth mentioning is about an old woman who did not want to sell her property. Despite the fact that the courtiers were ready to pay a fee much more than its real value, she refused. When the king
In the mosque, one can find a flower garden on the doors, walls, domes,
No use bunch of
Take my Rose-Garden a page of leather,
Rose life of pretty, not more than someday,
This Rose-Garden book charming everyday.
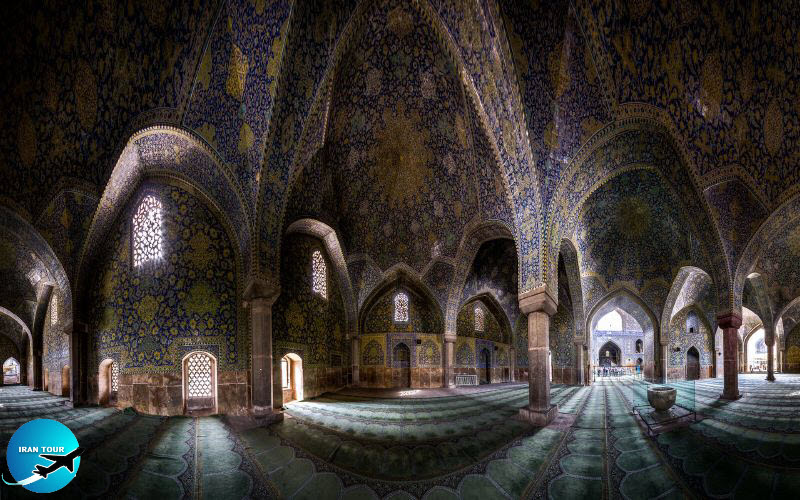 |
This is a sincere invitation to study his poetry book. Regarding the fact that in the 13th century the majority of people were illiterate, his Golestan was useful only to a limited number of the people in that era; however, the transcendental garden organized by Ali Akbar Esfahani uses by so many people of all levels to take the endless advantage of it with a high spirit, and only the Lord knows how profound the changes and influences of the mosque are on minds of
The central courtyard precinct covers an area of over 3910 square meters each side having four different high-rise porches functioning as a connecting element between the inside and outside. Like the other traditional buildings hundreds of years ago, the mosque also follows a plan called; the Four-Porched style. The style has some advantages in accordance with the climatic diversity of Iran; hot summers and cold winters, low levels of humidity, high elevation, and relatively low latitude. In other
On both corners of the southern side, there are two smaller courtyards on the western and the eastern corners in which the former called; the summer and the latter, the winter theological school. Each one has a rectangular plan With 1950 square meters of the
The most important part of the mosque is located on the southern part, the main dome on both sides, there are two hypostyles with an area of 20 by 40 square meters. To tolerate the heavyweight of the vaults, some huge columns made of unified blocks of stone were fixed together with spherical-molten lead injected between the joints with a flexible function, that
One of the most fantastic phenomena of this mosque is the breathtaking echo in the dome chamber, below the main dome. For each impact made it echoes back 18 times the reaction initially. As one approaches the center of the dome, the number of reactions decreases but the range of amplification increases. Perhaps the designer wanted to remind us of this Farsi saying:
The claims times the real owning of each person becomes equal to a constant
Below the peak of the dome may be the mystic and monotheist architects who wanted to create an atmosphere intended to speak to our hearts with these
Do well your tasking, while your lives,
Turns back all, actions throughout times.
Although our world consists of a set of our actions and their reactions fortunately because of the intervening (sometimes lasting long) between them some individuals disregard the undeniable connections and commit improper actions against themselves or others. The art of the existing echo here, which functions as a spiritual laboratory is to eliminate the intervals and keep eyes open and minds cautious about the facts of the instant evolution of one's bad habits.
Universe akin, to mountainous rages,
Each voice is bouncing through all ages. This sound like an atmosphere at a site, saturated with development and awareness which is humming a celestial writer's (M.SH) Farsi poem:
Pole of appealing,
Outer dome alike heart shaping form,
Echo below
The dome structure is based on the mental model that our mystic poets have for centuries simulated about the world (a blue dome). The power of imagination given to a selected group (elite), but possibilities arranged by the great architect, makes sense to
Since when this
Replied as early, built this heavenly dome of blue.
In the same place, a very brilliant pulpit (Menbar) with 12 steps weighs about 6 tons hewn out of one marble block, or monolithic, as another unique element of the mosque is leaning against the wall. The profile of the outer dome is
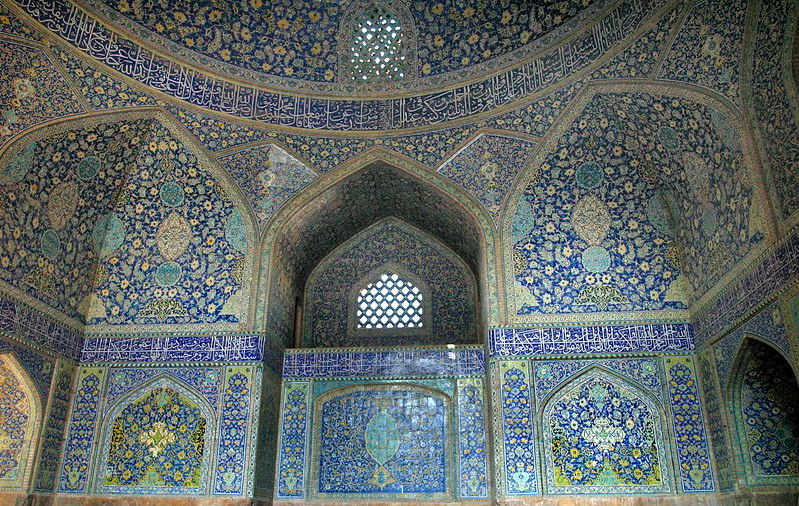 |
In the shallow recess, there is a prayer niche of 1.1 meters in depth for the prayer leader which is much deeper than the normal size. On some occasions where the large population lined up outside the mosque in the square, its level is about 80 centimeters deeper, on the other hand, unlike Christian altars which are higher than the level of the followers, Islamic as the simulated form of the tomb of the prayer leader are designed deeper so that in the mind of the leader, secularity decreases and cause spirituality to dominate during a couple of times a day. A Farsi poem describes the feeling as:
High-level cute, as if a humble,
Fruit laden
While holding the prayer, a person called; Mokaber, could stop in the center (below the dome) and call out the different phases of the prayer which could cover 15000 square meters area of the mosque, so that second conducted sound waves would be amplified over the top of large pool (283 square meters) in the courtyard. Due to the existing difference between the temperature over the pool and around it, a kind of suction and pressure across and behind the waves produced, which caused a swift attraction of them to the gate of the mosque, and then one more person could repeat the call to the mass congregation in the square. This is why with two Mokabers tens of thousands could say their prayer in proper harmony with one prayer leader. In each of the
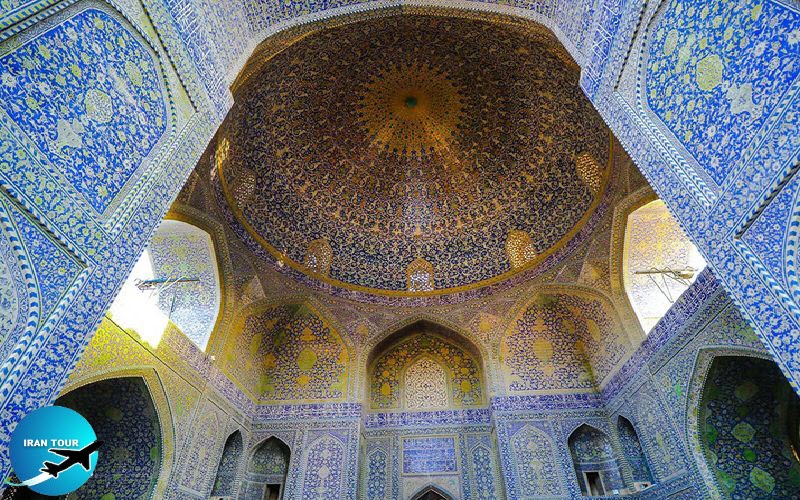 |
This rough estimation reveals the huge building campaigns headed by the great architect. History goes that after building the baked and mudbrick walls of the mosque as a royal project one day the architect invited the authorities and measured all the areas, especially the height of the walls, with some gold chains and signaled them. A day after he disappeared for seven years. During that time, the king tried to resume the stopped project, but no one could continue, so the project stayed idle. Meanwhile, a reward for the head of the architect was determined because he was accused of conspiracy, but nobody could find him. Seven years later he appeared suddenly. The next day, the king and the authorities along with Ali Akbar went to the mosque with the golden
In the summer, theological school (southwestern corner), a prismatic stone with a right-angled triangular top, its hypotenuse exactly faces the north-south direction called; the Sundial of the mosque, every day the shadow of the hypotenuse tends to zero at noon when the sun is in the middle of the sky. This particular direction was determined after precise computation of the latitude longitude, astronomy, geometry, geography,
Finally, based on the view of some experts, in the mosque there are some visible, unique elements that can be expressed as follows:
The six peacock designs at the portal, the triple-spiral tiles, the marble vases the wonderful double dome, the echo of the dome chamber, the huge bulk of marble stone used, the endless number of mosaics with their various patterns the huge
If could not, one draw, one sea, no matter,
Thus quenches the thirst, by one
Here is a simile, you were given only one glass of water out of the sea of mysticism and secrets of the mosque.
- Details
- Category: Museums of Esfahan
























