Copyright 2020 - 2021 irantour.tours all right reserved
Designed by Behsazanhost
Minaret, an Earthly Element Facing the Sky
Minaret, an Earthly Element Facing the Sky
Minarets are actually a kind of different element, in comparison to the other architectural products in Iranian civilization from the viewpoint of design, construction, durability, stability, and function. This is why, in this passage, we will have a quick review of them. Minarets were used as observation posts or
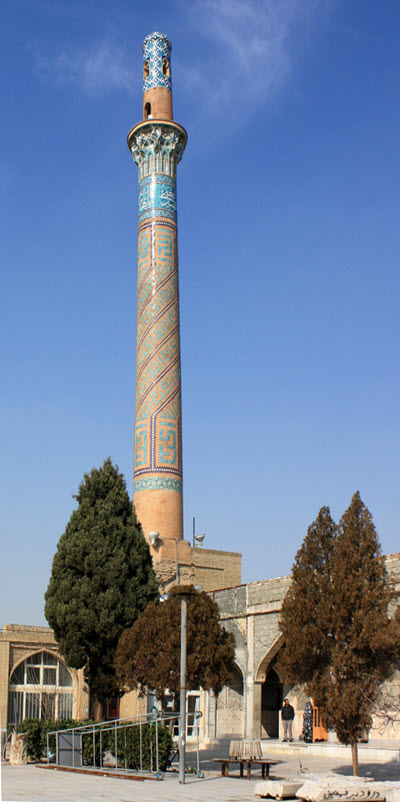 |
They are of great significance both architecturally, and with their brick ornamentations, aesthetically. The name minaret comes from the word "Nar” meaning fire and originally during the Zoroastrian time was used for keeping that everlasting and sacred fire. Later in the Islamic period, they were used as a point from which to call the faithful to prayer. Cheheldokhtaran, Sareban, and Ali Mosque Minarets are amongst those that will be briefly described.
Etymologically, the word "Minaret' is derived from "Nar' which means Fire' and a minaret stands for an enclosed area for making fire. Functionally, it can be divided into two types: The initial types are city minarets used in both pre-Islamic and post-Islamic periods as watchtowers, but primarily they were suitable high-rise points, allocated for making the holy fire of the Zoroaster on their tops. The fire, on the tower top, could also guide the caravans from far distances since the minaret was a relatively tall structure. Besides, in the old Islamic texture of Esfahan which had a cellular arrangement because of the sinuous and narrow routes that were subordinate upon the topography of the region to let a suitable gradient for running water in the open canals (Madi), the minarets could guide wayfarers to the location of the mosques through the alleys in the winding residential areas.
After the advent of Islam, the religious fire (Zoroastrian) kept cool on the top of minarets, but still, they preserved their functions as watchtowers and a new function was given to them, as a suitable site for the chanter (Muezzin) to invite people towards the mosques for prayer. Therefore, this function can be fallen into the second category.
Owing to its high elevation, it was preferable to choose a blind Muezzin to prevent his unconscious glance at the gardens of residential houses where the ladies might be without Islamic dress (covering). When the number of mosques increased gradually, and the access to blind Muezzins became difficult, so to find a solution to the problem, a new architectural element called; "Goldasteh' was initiated as
The minarets were built outside the cities, called; "Miel' (
Amongst the existing historical minarets of Iran, the tallest one flanking the gate of the congregational mosque of Yazd (twin) with 57 meters height, in comparison to Sareban in Esfahan, is only 3 meters taller. According to sources in the historical Deylamites Jorjir Mosque, the 11th-century mosque in Esfahan, at present is a 17th-century Hakim mosque, had a minaret with 100 meters height destroyed either by the Mongols or Teymour after the conquest of the city. This hints to us about another function of the city minarets as the watch and signal towers for the security of the city against any invasion by enemies.
In Esfahan, a minaret called; Ali in the vicinity of the Atiq (Antique) Jam-mosque', is 52 meters high and has 164 spiral steps from the base to the top (two of the steps have a double height) and weighs about a 1,000 tons. With respect to its 5-meter diameter and considerable weight, the natural ground of the area is not able to tolerate such a load in such a limited area regarding the allowable stress of the natural ground. Thus, according to computations, it must have at least an incomplete conical foundation with the following dimensions (considering the minimum allowable stress of the regional soil): a circular base 11meters in diameter, a thickness of 3.5 meters, and a circular top of 6 meters in diameter made up of blocks of stone, clay, and lime powder. In general, by adding this minimum foundation weight as the substructure to the superstructure (minaret), it gives a minimum total weight of 1700 tons. Hence, this is an important technical point that has been almost neglected by visitors.
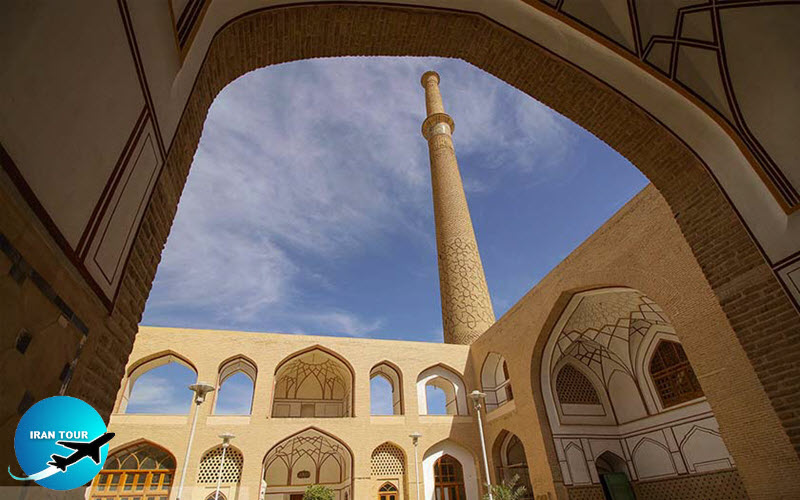 |
| Ali Minaret |
In practice, to construct a foundation for a minaret, it was common to carry
1) Due to the existence of a limited area on the top of a minaret in comparison to its magnitude, it is less vulnerable to rainfall.
2) The cylindrical shape of a minaret is an ideal aerodynamic resistant form against wind force.
3) The innate resistance of a minaret against cycles of earthquake loads is achieved by dissipating the frequencies in each turn of loading through the conduction of waves from the base to the top to increase the period of each cycle. In conclusion, the frequencies are reduced by the shaft of minarets, and a considerable reduction in the number of loading and unloading causes less destruction to the structure.
Nowadays, in the theories of structures, it has been proven to confront earthquake loads in the areas with a high probability of occurrence of the earthquake, it is better to design high-rise buildings with sufficient reinforcements based on analysis and regional specifications. In building the minarets, also, the designers made the effort to locate the center of gravity in the lowest possible level of the framework in a conical shape to increase their stability, and to prevent the center of gravity from shifting out of the framework of stability against collapse. A classic minaret can be physically divided into five parts, respectively from the base to the top, foundation (invisible), shaft, neck, saucer, and the crown of the minaret with a maximum elevation on the top.
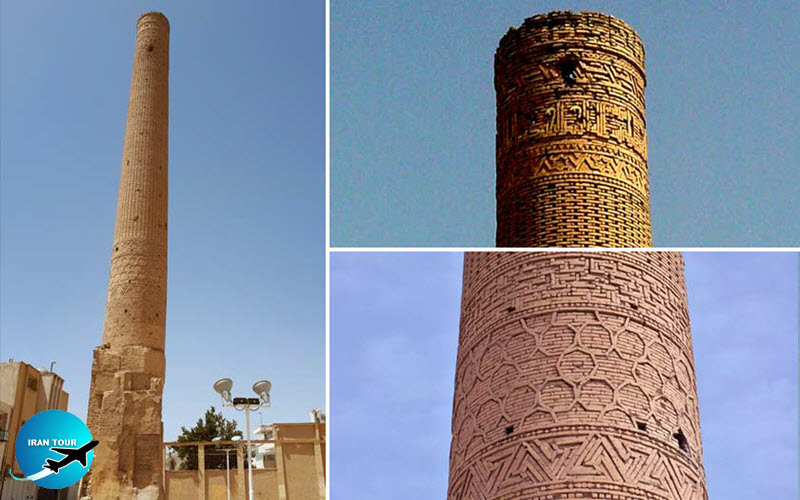 |
- Chehel Dokhtaran, the most Prominent Minaret of Isfahan
This minaret is also located in Joubareh (the Jewish quarter) and has 40 meters in height. The etymology of Chehel Doktaran (40 virgins) is obscure, although it was also famed by the name Garland, which referred to J. L. Garland, a Christian missionary of the 19th century who lived near the minaret. It has some Kufic writings on the shaft with baked bricks in an inlaid style. Fortunately, the name of the endower can be read along with the inscribed date 1107 A.D. on six lines in the Arabic language. From this point, it is the only minaret with; a certain date endower's name and his intention that still exists on its shaft, over a panel 5 meters higher than its base which states:
"This minaret, as one of the endowments of the chief-commander Abi
est ranking for a donation of its endless reward. May God accept his good deed and help him in its completion."
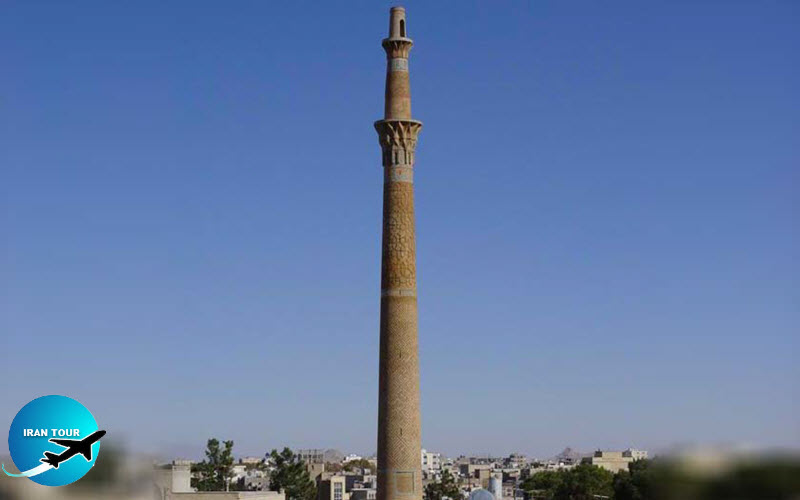 |
-
Since the minaret is the tallest one in the city, some of the local people regard it as a criterion for the height of the human body, and that is why they compare tall people with this minaret to make fun of or to despise them. At present, this minaret diverted about 8 degrees from the orthogonal direction towards the southeast, which may be related to the probable disorders in the texture of its foundation or to the frequent changes in the level of the aquifer.
 |
- Ali Mosque Minaret, a High Minaret of Esfahan With the Best Proportions And Conditions
The etymology relates to its vicinity to Ali Mosque from the Seljuk era (11th century) which was built 52 meters high, contemporary with the primary mosque (the present mosque by the same name belongs to the Safavid time). The bricked inscriptions on its facade
 |
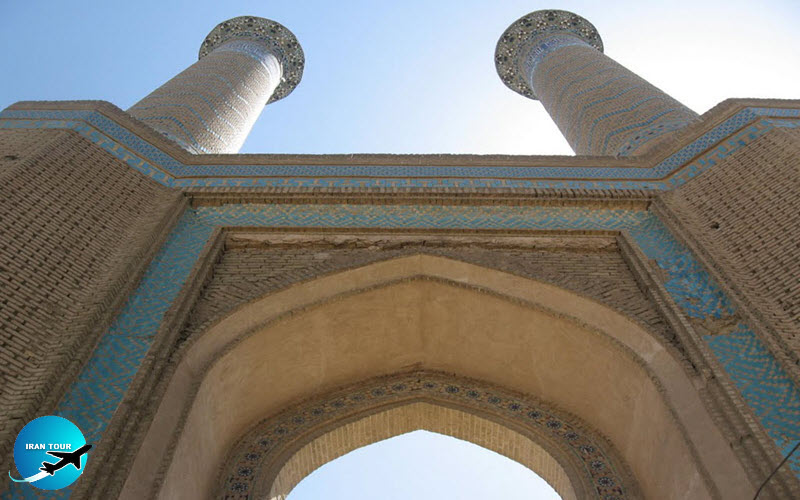 |
- Gar Single Minaret with two Spiral Stairways
About 21.5 kilometers east of Esfahan from Danzdah-e-Khordad' Ave. on the left of the road. The remnants of an abandoned dusty treasure mosque and a minaret of the Seljuk period come into view. The dome chamber has a net dimension of 8 meters by 8 meters in
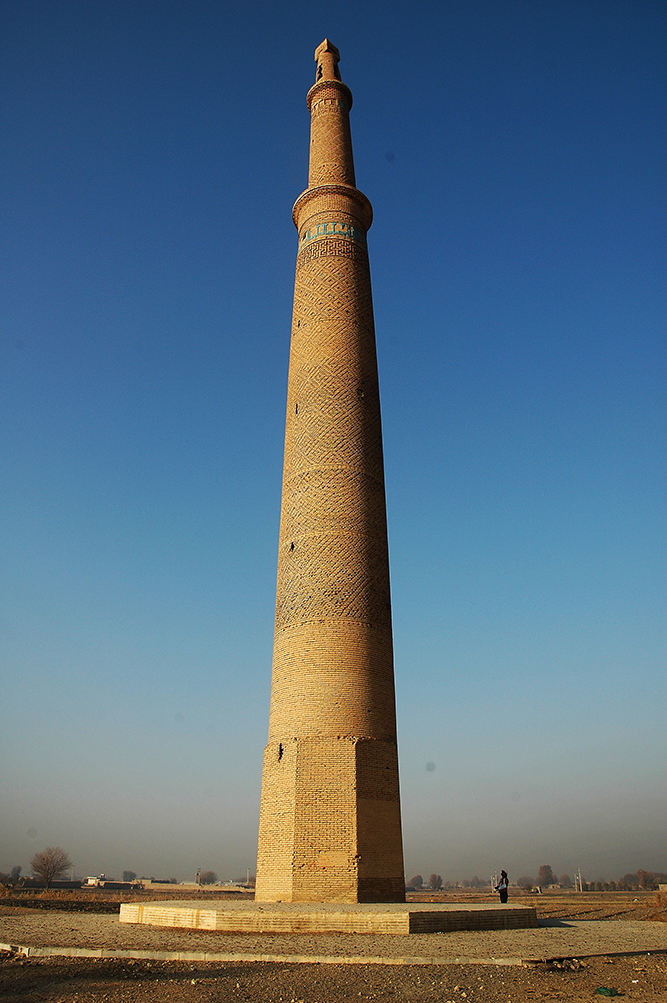 |
- Ziar, a Minaret of the Seljuk Era with a Shaft of Five Different Visible Sections
This Minaret is located about 33 kilometers east of Esfahan romanizaleKhordad' Ave, on the left of the road, about 500 meters ahead. Amongst its significant points, is its regular octagonal base (2 meters on each side and 5.5 meters high). Its successive sections from
The minaret is totally about 47 meters high settled, somewhat unequally, on the level of the two variable circular sections of its upper part, but still seems stable. Its foundation can be observed vividly at the site because it is situated in the middle of a farm. The diameter of its foundation is 12.3 meters, about 8 meters more than the diameter of the minaret base which is measured at 4.3 meters. Its foundation is a conglomeration of broken pieces of baked bricks, suggestive of an assumption that all the required bricks had been piled up at the site and then the rubble used for the substructure.
On the shaft of the minaret, some rectangular apertures with
 |
- Rahravan Minaret The Closest Single Minaret outside Esfahan
Passing through Jey Ave. towards Khorasgan. 8-kilometer
This part of the minaret is about 7 degrees diverted from the orthogonal direction. On the shaft, there are six openings five of which have 15 degrees tolerance facing the Kiblah. It is 42 meters high, with an entrance at the level of 2.2 meters from the bottom, with 1 meter by 1.5 meters dimensions, covered by bricks and plaster. The thickness of the shaft at the level of the crown is 20 centimeters. The bricks have two different sizes, the first one is 20 centimeters by 20 centimeters and the second is 40 centimeters by 40 centimeters. At the level of 7 meters from the base, on the shaft just opposite the direction of the Kiblah, there is a rectangular panel, 5 centimeters deep, which probably carried some inscriptions about the endower and its date with plaster gypsum or mosaics that were faded gradually.
The minaret is in the middle of an open area surrounded by houses, and it does not seem that there was any mosque in its neighborhood. Probably, it was a single minaret as a guiding light for the nightly passage of caravans around Esfahan, and that is why it is, etymologically, called; Rahravan wayfarers), Mr. Smith (20th century), the archeologist estimated its date as 1179_1289 AD
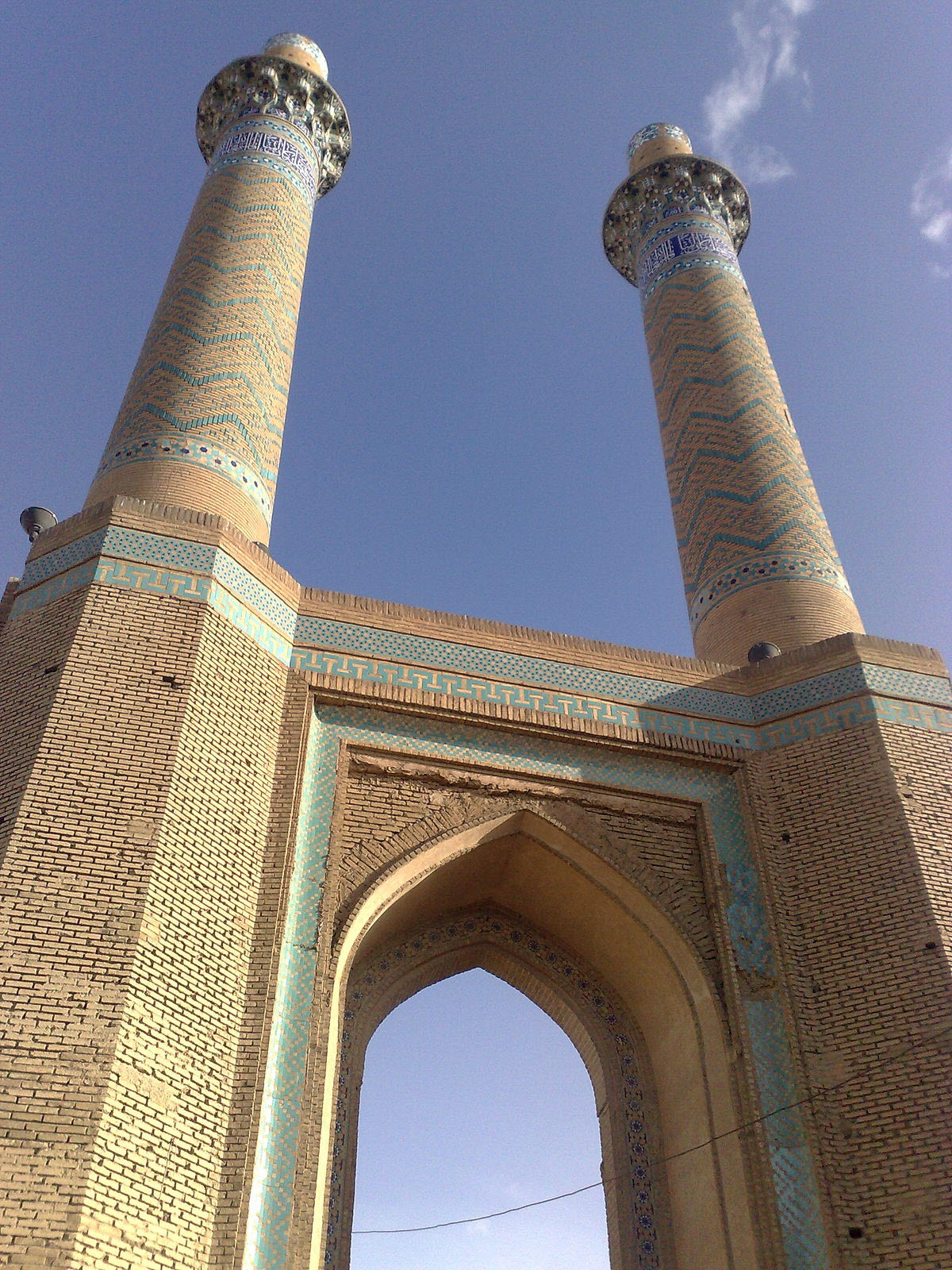 |
-Dar ol Ziafeh' The Twin Minarets with the Nicest Designs of the Mozaffarid Era
Dar
-
From "Sabz-e-Maydan' Circle towards 'Chahar Bagh-e-
After opening the original heavy wooden door, one may pass through the narrow portal (13 meters high and 3.7 meters wide),
The dimensions of the dome chamber are 5.3 meters by 5.3 meters and 6.5 meters high. The thickness of its walls measures 1.9 meters and the dome is 18.5 meters high. One of its unique specifications is the existence of geometric figures given a very different view of the dome. By using the inlaid mosaics on the background of the bricked dome, especially on the neck of it, there are 14 pentagons with 14 other similar smaller pentagons inside each of them. Between the peaks of each pair, a square shape and another similar square with a larger size exists are available from peak to peak of the larger pentagon. Thus with 64 geometric figures, the surface of the dome is classified into four different levels displaying an exquisite optical attraction suggestive of its mystical meanings. This style of ornamentation has donated such glory and purity to the dome that one can feel it without being able to describe it.
 |
- Bagh-e-Qosh Khaneh: One of the Most Elegant and Fully Decorated Minarets from the End of the Ilkhanid Era.
This minaret is located on an octagonal base (0.8 meters high) which bears a circular minaret of 2.2 meters diameter on the top. There are remnants of an old irregular wall (6 meters) of the old mosque which gives a total height of 38 meters.
From the point of tile work and decoration, this minaret as a single minaret is one of the richest and most beautiful ones in Esfahan. Its appellation relates to its proximity to an old garden of the Safavid era which was used for breeding birds of prey. The openings on its shaft are precisely facing the east. On the elevation of the 24 meters at the neck of the minaret, we can find very beautiful pendentives embellished by inlaid mosaics, and on the base of its crown, the same style can be found with a smaller size and the same quality. On the shaft of the minaret from the base, there is dark blue spiral tile work with enough space which allows inscription of some holy prayers along with turquoise tiles.
Ozhan Flandin, the famous 19th-century traveler, described it as a small mosque, but a real jewel in Iran and drew a sketch that shows that there were two other small minarets at the portal of its mosque near the single existing minaret. The minaret is being restored (2003), so there is a scaffolding set up around it.
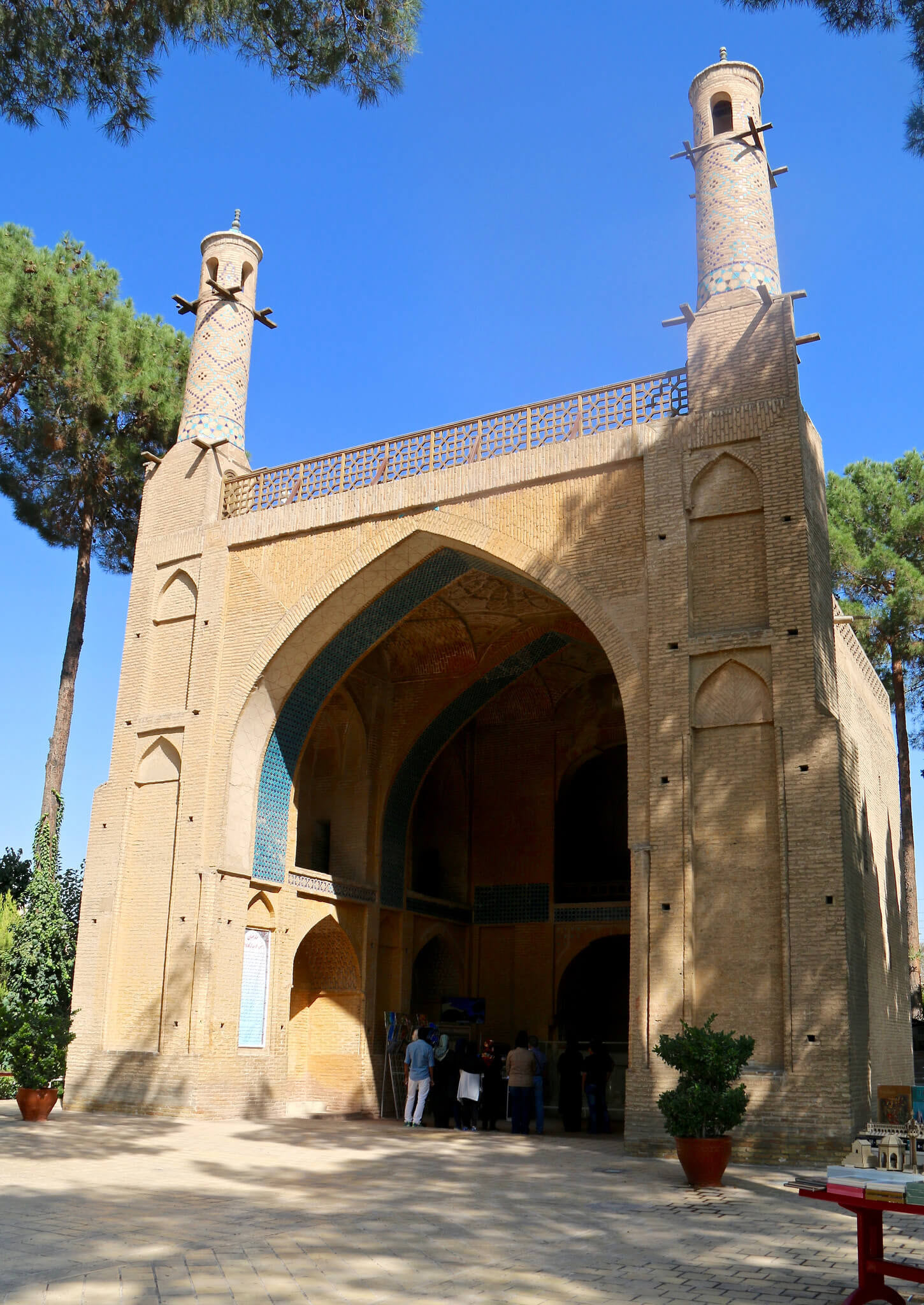 |
- Menar Jonban or Shaking Minarets A Wonderful Structure of the Ilkhanid Era
On 'Chahar Bagh-e-Abbasi' Boulevard via Sheikh Bahaie street, 9 kilometers straight ahead on the right of the freeway, the facade of the Menar Jonban known as a shrine over the tomb of Amu (Uncle) Abdollah, a hermit mystic comes into view. A carved tablet of stone, orthogonally fixed on the wall, it dates back to 1316 A.D. Although its rectangular plan only covers an area of 146 square meters, the monument enjoys worldwide fame. It is considered one of the most popular monuments of Esfahan because of its wonderful characteristics.
To convince inquisitive minds, much endeavor is made to offer some logical explanations concerning this controversial monument. One, who visits the site, amazingly observes that after climbing 17 spiral steps in the minaret to the open arched summit, pressing tightly through the openings and shaking strongly one minaret, another minaret starts shaking with the same frequency simultaneously: however, within a shorter time. In reality, the whole structure oscillates when only one minaret is shaken. Therefore, the vibration can be felt in the whole structure, but it is very slight. To make the phenomenon more tangible, a bowl can be put over the tomb. If you shake one minaret, some concentric waves are formed on the surface of the water. Another way to feel the vibration of the structure is to sit on the northern or the southern parapets of the roof as if you were sitting on a rocking chair.
After getting a mental picture
1) If one of the “U-shaped' arms of a tuning fork shakes, the other arm vibrates automatically with the same range and frequency.
2) A Resonance Box is a device made by fixing two equal metal bars clinging orthogonally to a hollow wooden box. If one vibrates the bar, the mechanical energy of the stroke changes into kinetic energy, transfers to the other bar causing vibration with the same frequency and range in the other one. Comparing the prototype of the Resonance Box which has a homogenous texture with the relatively huge structure of the Menar Jonban does not seem very suitable, but it can give us a better appreciation of the mechanism of the structure. Another point worth mentioning is that this characteristic is not restricted to Menar Jonban. For example, about 40 Kilometers west of Esfahan, in Oshtorjan village, there is a 'Jam-e-Mosque' with two minarets of the same period which has partially fallen into ruin. The minarets could be shaken in the same way as Menar Jonban, and it was also contemporary with the structure according to its inscribed date. On the other hand, according to recent research carried out by Dr. Shahin Poor (2003), it became evident that the bricks employed in Menar Jonban and Oshtorjan Jam
So, we can observe that innovations, which were introduced by elite architects, aroused remarkable admiration in the hearts of visitors and pilgrims who interpreted it as a miraculous thing. The minarets are 10.5 meters from axis to axis of one another at ground level, about 7.5 meters high from the roof level, and 10.3 meters from zero level to the
- Details
- Category: Museums of Esfahan












