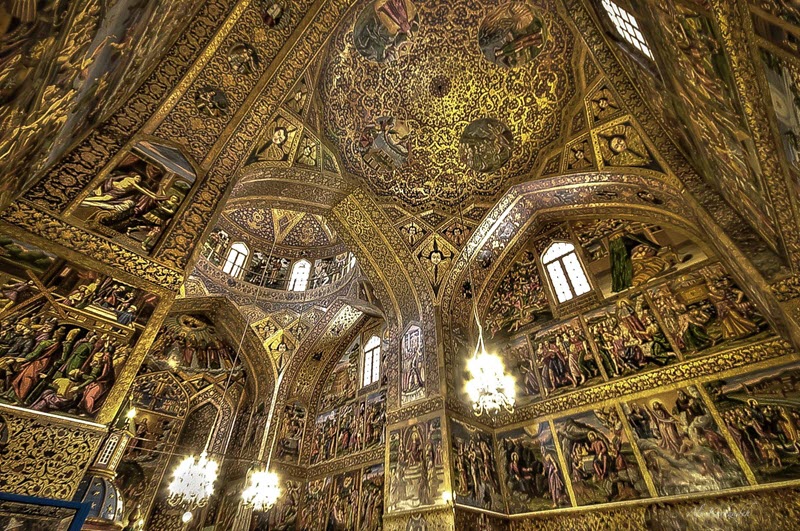Copyright 2020 - 2021 irantour.tours all right reserved
Designed by Behsazanhost
Iranian Armenian Churches
Iranian Armenian Churches
The first Armenian churches in Iran were built starting from the 4th-5th centuries A.D. They were based on a simple, or hypostyle basilica plan. In general, the basilica church included a long hall which stretched from east to west. The entrance to the church was on the western side, and an altar with flanking ambries was located on the eastern side, Gradually, these simple churches were extended on four sides by adding arcades and terraces along their outer walls.
The hypostyle church differed from its plain predecessors only by three to seven pairs of pillars, dividing the salon into three areas, the one in the middle is the widest. Often, this triple division was also obvious from the outside, when the middle section was emphasized by an elevated roof. From the 6th century onward, Armenian architects altered some elements | of the basic basilica plan and crowned the churches with a distinctive grooved dome. At first, this dome rested on four very sturdy piers in the middle of the church but starting from the 7th century, the gents have been removed and the dome was based on the supporting walls. This enhanced the spaciousness of the hall and removed obstacles from the visitors' views. Since the 7th century, the churches have been based| on a cross plan. However, sometimes they also had a square ground plan and were topped with round cupolas.
 |
| The Holy Savior |
- Details
- Category: Where to go in IRAN