Copyright 2020 - 2021 irantour.tours all right reserved
Designed by Behsazanhost
Sassanian Palaces
Sassanian Palaces
By Lione Bier
Before the rise of Islam much of the Middle East was ruled by the Sasanians (A.D. 224-651), a dynasty named after Sasan, an ancestor of its founder, Ardashir I. From their homeland in southwestern Iran these kings relentlessly extended their sphere of influence until by the early seventh century they controlled an empire that stretched from Armenia to India and from Central Asia to Egypt and the littoral of the Arabian peninsula. Their conquests ultimately brought them into contact with Rome and Byzantium. The chroniclers of these two rival powers have left numerous accounts of their eastern neighbors. Additional contemporary descriptions of the Sasanians can be found in Christian writings from Syria and Armenia.
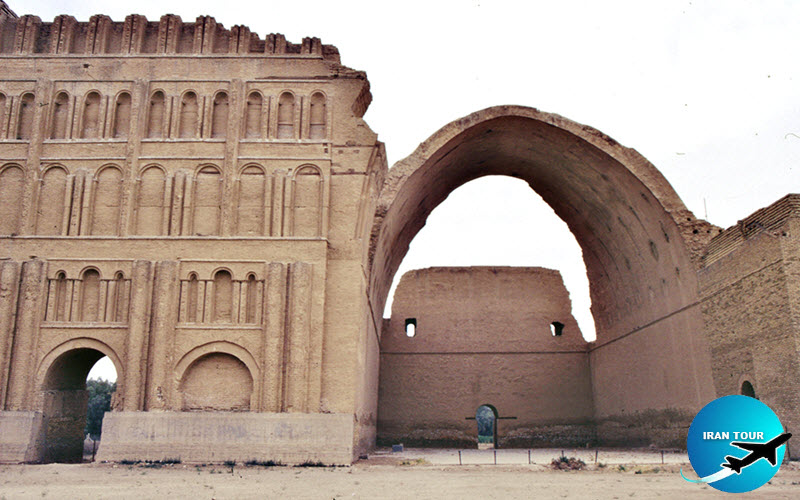 |
| The Arch of Ctesiphon is the only visible remaining structure of the Sasanian capital city of Ctesiphon |
The Sasanians themselves produced a rich literature that included genealogies, legends, catalogs of battles, political treatises, and chronicles. These have survived largely in the works of early Muslim authors who naturally took great interest in their colorful pre-Islamic predecessors. What has remained intact are some two dozen inscriptions of kings and high officials carved into the façades of architectural monuments and into rock, faces-often accompanying relief sculpture throughout western Iran. These sources, along with an ample corpus of coins, present a vivid, if not always consistent, picture of the Sasanian kings-their foreign wars, internal affairs, and their relationship to the Zoroastrian clergy, guardians of the state religion.
Relatively little is known about the architectural setting for the Sasanian rule, namely, the royal palace. About a dozen ruined buildings in Iran and Iraq have been cited as candidates since the early nineteenth century, largely on the strength of circumstantial evidence. The situation in a locale connected by Mediaeval authors with a Sasanian king, proximity to rock reliefs of a Sasanian ruler, or simply local tradition embodied in a place name has been presented as evidence for identifying ruined monuments as Sasanian palaces. Few of these monuments have been adequately documented, let alone excavated, and have tended to yield inscriptional material only with the greatest reluctance.
Ancient and Mediaeval authors are not especially helpful in providing clues either for the identification of individual buildings or for the formulation of a concept of Sasanian palace architecture. The early Muslim historians and geographers, the chief sources of information, were unconcerned with presenting precise archaeological accounts of the numerous palaces to which they refer. The buildings are mentioned briefly as conspicuous features of a locale. When they are described at all it is usually to impress the reader with the power and wealth of the individuals who erected them.
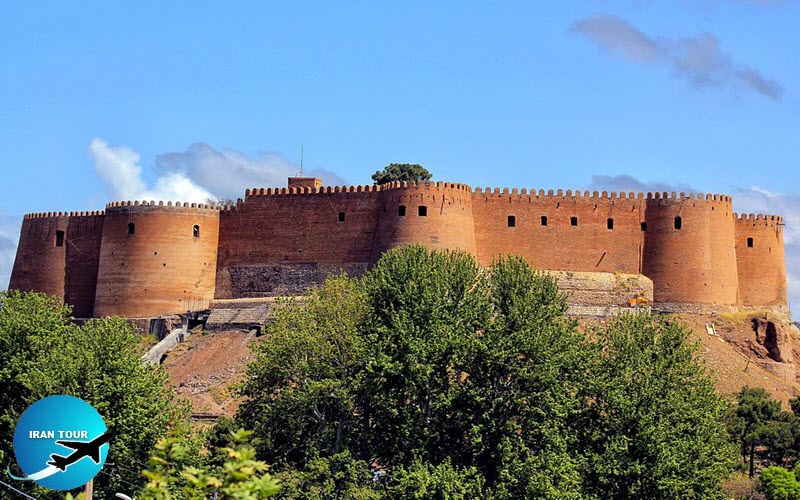 |
| Falak ol aflak castle is in center of Khorramabad city |
The descriptions often have a literary quality, which limits their usefulness as archaeological documents. The authors list various halls, guest rooms, storage magazines and gardens. They refer to wonders of construction and decoration, such as columns in the shape of women and blocks of stone so finely worked that the joints between them were invisible, giving the impression of a building carved from the living rock. But we rarely encounter clues about the spatial relationship of one room to another, details of construction, how various parts were used, or anything that would enable us to understand these remarkable buildings in architectural terms.
One might expect more precise accounts of Sasanian architecture from western authors who had a tradition of architectural description and analysis and who were generally keen observers. The Roman chronicler Ammianus Marcellinus, who was on hand when the emperor Julian attacked the Sasanians in Mesopotamia in A.D. 363, briefly mentions the princely residences near the imperial capital of Ctesiphon in which the Romans camped. But Ammianus was not a Vitruvius. If he dwells on the appearance of the villas and their decoration it is only long enough to discourse on the bloodlust of the Persians who represented in their art "nothing... except slaughter in diverse forms and scenes of war." Another westerner, Sergius the Interpreter, visited Ctesiphon in the sixth century and so impressed the Sasanian king, Khusrau I (A.D. 531-79) with his knowledge of the Persian language that he was granted free access to the royal archives. His research there enabled his friend Agathias, the Byzantine historian, to write his excursus on Sasanian history and religion. But if Agathias learned anything about the architectural setting of the Sasanian archives, he does not let on.
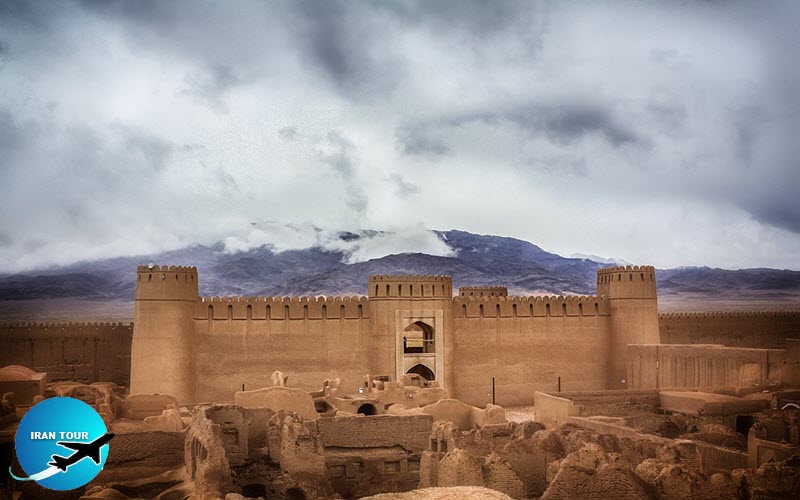 |
| Arg-e Rayen may have foundations from the pre-Islamic Sassanid era |
An examination of a series of palatial buildings for which the evidence for Sasanian attribution is strongest may best help to define this elusive architecture. The first site is located near Firuzabad, about 100 kilometers south of Shiraz. In Sasanian times, the area was the center of one of five ! districts that comprised the province of Fars. Early Muslim writers report that Ardashir I (A.D. 224-43) founded a city there called Ardashir Khurra--"the glory of Ardashir"-whose walls were circular in plan "as though drawn with a compass." This testimony would seem to identify the ruins of a city with circular walls located a few kilometers from the modern town. The same authors mention several buildings within the walls, but do not provide any clear references to either of two imposing ruins nearby. One is perched high above a gorge connecting Firuzabad with the Iranian plateau to the north and is known as Qaleh-i Dukhtar. The other ruin stands in the plain near the mouth of the gorge and is called locally Atesh Kadeh. Both buildings were first related to one another by the Iranologist Ernst Herzfeld, who pointed out their common methods of construction and decoration. Herzfeld attributed both buildings, which he assumed to be palaces, to Ardashir, whom tradition names as a founder of the circular city and who appears in two rock reliefs in the gorge.
 |
| The Gur City - Firouz Abad |
Recent surveys and excavations by Dietrich Huff of the German Archaeological Institute in Tehran have finally clarified the plan of Qaleh-i Dukhtar. Coins now provide a reasonably secure date of construction in the early third century, the transition period between Parthian and Sasanian domination of the area. Huff's drawings show that the building was laid out on three levels. A large courtyard, entered through an anteroom in the south, gave access through a doorway in the opposite wall to a massive staircase. This led both to an intermediate court and, via the flat roofs of this court's surrounding rooms, to an upper terrace onto which opened a large iwan hall. Behind the iwan at the center of a massive cylindrical structure lay a square room covered by a dome, apparently the focus of the complex. A spiral staircase in the east led to a system of corridors and small chambers of an irregular plan built into the masonry surrounding the dome. As in most other buildings in southern Iran which have been attributed to the Sasanians, the walls were built up of irregular blocks of rough-hewn stone laid in uneven courses with a calcareous mortar. This singularly unattractive masonry, which inspired the British traveler Robert Byron to remark that "only archaeologists see the beauty in Sasanian architecture," was discreetly hidden beneath a thick layer of plaster. Its sparse decoration consisted of rows of stucco sawteeth separating the wall zones in the domed hall, and stucco cornice moldings whose traces remain above a wall niche in the iwan.
The second palace at Firuzabad is situated in more gentle surroundings in the plain near the mouth of the gorge. Today its most conspicuous feature is a series of three domed halls set side by side and connected by doorways in their common walls. The central hall gave access through a small iwan to an open court that was closed at the back by a second iwan. Onto this court opened a series of tunnel vaulted rooms of uniform size. A massive rectangular staircase near the northwest corner of the court led to a system of small chambers and corridors in two stories surrounding the domes. The north end of the building once was dominated by a deep, vaulted entrance iwan flanked by two pairs of side rooms. Recent clearing has revealed that the facade lay another 14 meters to the north. Like the other three sides, it was articulated with half-columns applied to stepped buttresses. This would leave room for an additional pair of flanking halls which, to judge from the remains, must have had flat roofs rather than vaults. This extension to the north significantly alters the building's appearance, producing a long entrance corridor instead of the iwan envisioned by most writers on Sasanian architecture.
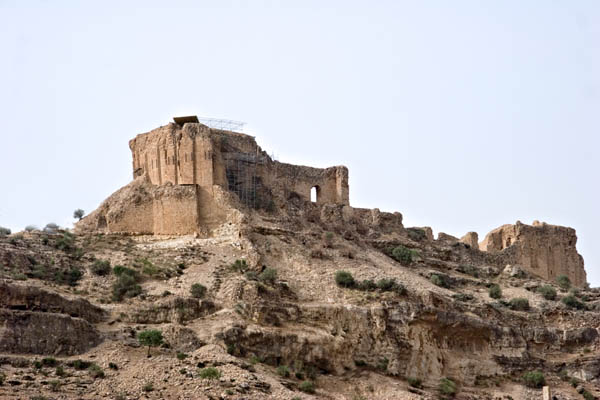 |
| The Maiden's Fortress |
The decoration of this building is similar to that of Qaleh-i Dukhtar and appears to have consisted only of carved stucco. Arched doorways were provided with stucco impost moldings. Wall zones were divided by rows of projecting sawteeth. The large vaulted niches in the domed halls, and probably those in the other rooms as well, were framed by stucco moldings surmounted by imbricated petal cornices. Apparently this feature was inspired by the Egyptianizing cornices carved in stone above doorways, windows and wall niches in the earlier palace of Darius at Persepolis built around 520 B.C. By using the same feature at Ardashir Khurra, the architects may have been alluding to Iran's glorious pre-Alexandrian past.
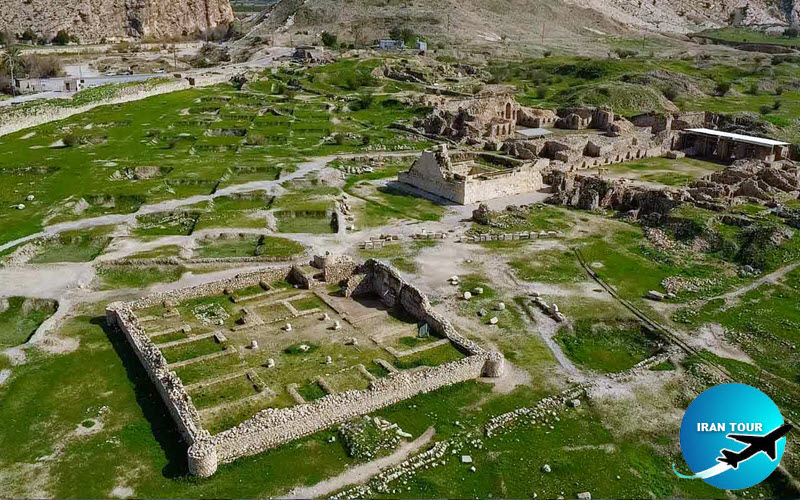 |
The second palace site, called Shapur or Bishapur, is located near the town of Kazerun on the old road connecting Shiraz with Bushire on the Persian Gulf. Aerial photographs show the main features of the site: a city wall bordered on the south and west by a moat and on the north by a river that issues from a rocky gorge. A fortified hill rises immediately to the east. The town was laid out on a rectangular grid with straight streets and avenues crossing at right angles. An inscribed columnar monument erected at a major intersection by a Sasanian official commemorates a visit by Shapur I (A.D. 242-66) when work on the city was in progress. Yet neither inscription nor any of the Mediaeval texts referring to this site mention the palatial building in the southeastern corner of the city. Partially excavated in the late 1930s by Roman Ghirshman and Georges Salles, both of the Louvre, and more recently by Ali Akbar Sarfaraz for the Iranian Center for Archaeological Research, the building has been attributed to Shapur on circumstantial evidence. First of all, the palace is located in a city founded by that ruler, and Shapur is represented in rock reliefs in the gorge nearby. Furthermore, its decoration, like the city plan, is strongly western in character, if not in execution. And Shapur is known to have employed soldiers and artisans captured during his wars in Roman Syria on his architectural and sculptural projects in western Iran.
At the center of the excavated area is a square hall extended to a cruciform plan by four iwans. The square was most probably covered by a dome on squinches, the iwans by tunnel vaults. The walls contained 64 niches decorated with carved stucco panels of Roman inspiration. A corridor surrounding this hall gave access to suites of rooms grouped around large halls and open courts. In one major hall (D1), dominating the area to the northeast, the French uncovered the major portion of the famous Bishapur mosaics, which bore figural scenes of dancers, masks, musicians and women plaiting garlands. Viewed as a group, the scenes have a strong Dionysiac flavor which some scholars have seen as appropriate for a banquet hall in a royal summer residence. Hubertus von Gall, of the German Archaeological Institute in Tehran, suggested that they alluded to the Bacchic pomp borrowed by Shapur from western Hellenistic rulers to celebrate his own military victories. If this interpretation is correct, the mosaics should be seen not merely as decoration but as propagandistic art similar in spirit to the intimidating reliefs in the gorge.
The large western court (B2) partially excavated by Ghirshman has now been cleared by Sarfaraz, who revealed the lower portions of what must have been a vaulted iwan (B1) that opened onto the court in the south.
 |
The iwan walls were decorated with stepped pilasters built up of stucco over small stones and painted red and blue. Faint traces of figural painting in blue, yellow and red with blue or black outlines were visible in 1976 on the doorjambs. Such figural representations on doorjambs are reminiscent of Achaemenid palace architecture. The rabbeted door frames, which at Bishapur are rendered in stucco and painted in alternate bands of red and blue, are also of Achaemenid derivation Sarfaraz's excavations beyond this court revealed a hall with ornamental semicircular wall niches (B11), a suite of small rooms (C3-7), and what was perhaps a kitchen area with cooking ranges (B6).
Ctesiphon, the third major palace site, located near Baghdad in Iraq, is extremely important because it was the capital of the Sasanian dynasty. After the time of Ardashir I, all Sasanian kings resided there for at least a portion of their reign. Although the site is well-documented in Roman, Byzantine, Arab, and Persian sources, there are many problems regarding the topography of the area. Not least of them is the date of the so-called Taq-i Kisra which according to tradition was the great palace of the Sasanian kings. Today, it consists essentially of an immense iwan hall built entirely of brick and covered by a relatively well-preserved tunnel vault. Adjacent to this hall, and directly accessible from it by doorways in the side and rear walls, were symmetrically arranged suites of smaller rooms. Only the lower portions of their walls remain. The entire complex was fronted by an enormous façade articulated by engaged columns connected by arches and arranged in several stories. The original decoration of the building must have been magnificent and remained in legend long after the Arab conquest in the seventh century after Christ. One reads of wall paintings with narrative themes and an enormous figural tapestry which the historian Tabari (A.D. 838-922) called the Spring of Khusrau. It is described as having been made with silk, pearls, and gems. What remains is disappointing: some mosaic tesserae, fragments of painted plaster, and some carved stucco of which little were found in situ. The excavations have provided no definite evidence for the structure's date.
perhaps the most vexing problem surrounding Sasanian palace architecture is a function. How were these buildings used by the king and his court? Surely the palaces accommodated the king's audiences. Mediaeval references to these audiences are spiced with moralistic anecdotes, but taken together they probably reflect ancient tradition and are of some value for reconstructing Sasanian protocol, if not its architectural setting. We know that the king sat on a throne, his heavy crown suspended by a chain above his head. His courtiers were arranged hierarchically according to a complex etiquette which dictated the distance each must stand from a curtain surrounding the throne.
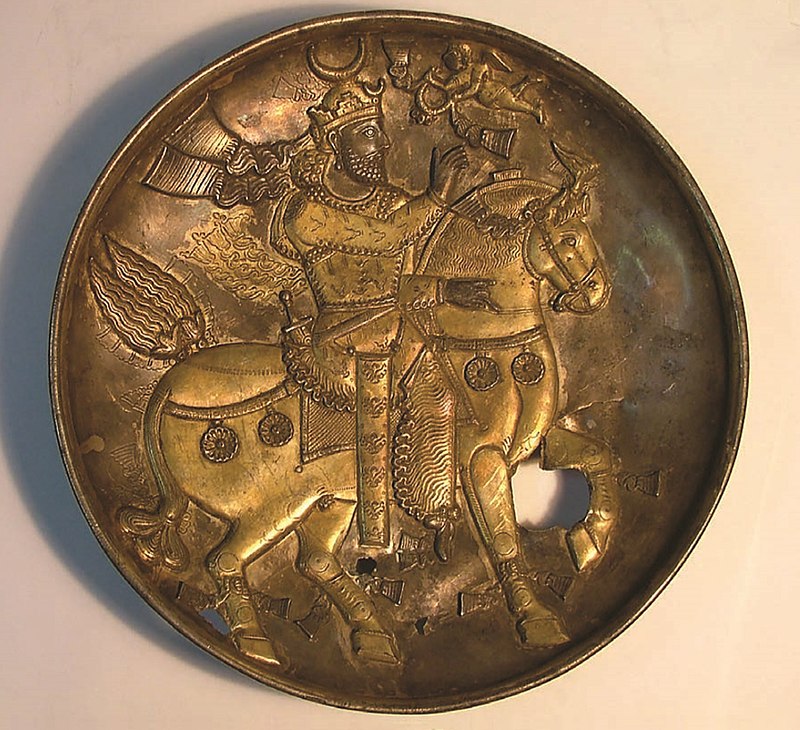 |
| Plate of the Sasanian king Khosrow I Anushirvan |
According to one tradition, Khusrau I placed to the sides and rear of his throne three gold chairs which were reserved for the king of the Khazars, the king of the Byzantines and the king of China, should they visit his court. In front of the throne, which was apparently set on a stepped dais, stood a chair for the grand vizier. Further down sat the empire's chief religious leader, and still lower were seats reserved for the governors and nobles. The place of each man was fixed. Should any one of them fall out of royal favor his seat was removed from the presence of the king.
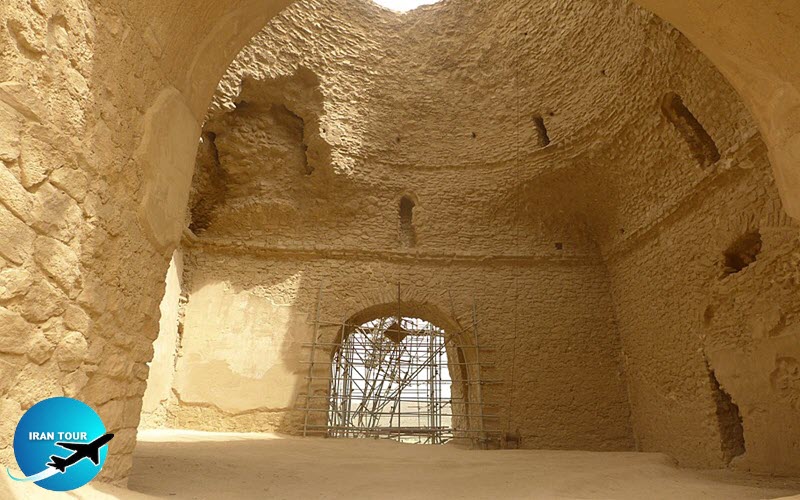 |
Of all the reports and anecdotes concerning the royal audience, none explicitly relates the drama to the architecture. Nevertheless, two things are clear. First, most traditions agree that the throne was surrounded by a curtain which was drawn aside by a special officer, revealing the king to his courtiers and visitors. In other words, the Sasanian royal audience began with a revelation in which the king was stationary. Second, it appears that the throne was not necessarily a permanent fixture. It could be set up for an occasion and taken down again like a Roman tribunal. The throne could occupy a hall or a courtyard. When the king took part in military campaigns, a throne of considerable grandeur traveled with him and was erected in the camp at the center of the army.
In light of these reports, perhaps we have been too rigid in attempting to relate the audience to a specific locale within a building. Ghirshman assumed that the great cruciform hall at Bishapur was the throne room. Von Gall suggested that the audience took place in the eastern hall (D1) where the mosaics, which he sees as symbolizing Shapur's victory over the Roman emperor Valerian, would have created an appropriate ambiance. Whatever the merits of these suggestions, the apparent portability of the Sasanian throne may account for the fact that no fixtures like throne bases have been found at Bishapur.
 |
Huff's excavations at Qaleh-i Dukhtar have revealed permanent features in three locales which might conceivably have served as or supported thrones. A podium 4.4 meters deep and 1.2 meters high at the east end of the intermediate court reminded the excavator of a Roman tribunal. The podium was provided with a broad flight of steps and had a row of niches in its rising face, above which were traces of a thin parapet wall. At one end of a room in the building's northwest corner were five round-backed seats separated by armrests and supported by a low double-stepped platform. Clearing in the great domed hall has produced remains of several bench-like structures. Two large rectangles of masonry preserved to 30 centimeters in height flank the east doorway, while the stumps of two smaller socle-like installations, one with steps, were discovered near the south doorway of this room. The specific uses of these features in connection with court ceremonial, however, are presently unknown. Beyond the question of the audience, the problems multiply. There is a tendency to view each palace as a self-contained unit combining domestic quarters with facilities for a multitude of official activities associated with the Sasanian world empire. Yet none of these buildings, at least so far as they are exposed, could possibly have accommodated more than a small fraction of the king's entourage known from Sasanian and early Islamic sources. The central administration was composed of numerous divans, or bureaus, employing hoards of functionaries.
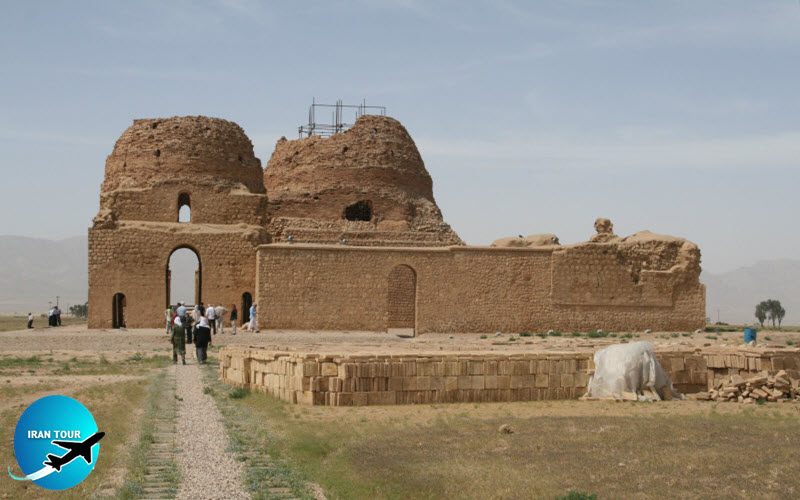 |
| Sarvestan Palace |
A vast number of courtiers, great and small, surrounded the king almost continually. We read of a grandmaster of the court, a guardian of the curtain, a cupbearer, the first chief of cuisine, a chief falconer, as well as chamberlains, butlers and gardeners. Khusrau II (A.D. 591-628) is said to have had no fewer than 360 diviners, sorcerers, and astrologers whom he consulted on a regular basis. Hundreds of servants, musicians, and harem women must also be counted. On the other hand, we read of archives, banquet halls and sleeping quarters, but cannot identify them from the scanty remains; either the buildings are incompletely excavated or excavated rooms are not differentiated by size or shape and have produced no interpretable furnishings.
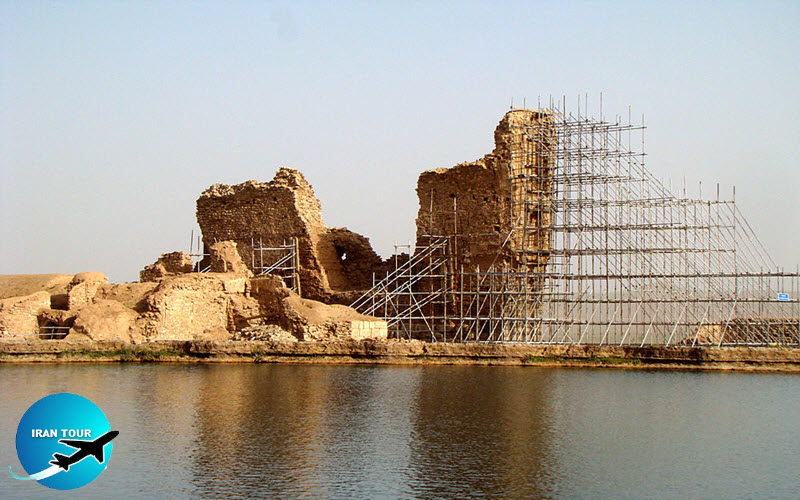 |
| Ruins of Adur Gushnasp, one of three main Zoroastrian temples in the Sassanian Empire - Iran world heritage sites |
Rather than viewing the Sasanian "palaces" as examples of a single type of building whose differences in layout resulted from the taste of individual patrons or the origin or training of the builders, it might be more useful to postulate several types of buildings reflecting the different functions which they served. This would agree with accounts of Mediaeval authors who attribute a great variety of princely establishments to the Sasanians. Urban palaces were major centers of imperial administration, but there was also a variety of other palatial establishments such as citadel and fortress palaces, summer and winter residences, hunting lodges and garden pavilions. To this must be added the official and private residences of governors and nobles and wealthy, high-ranking bureaucrats.
Seen in this light, the architectural remains are less puzzling. Although the precise date of the Taq-i Kisra at Ctesiphon is uncertain, few would doubt that it formed part of the great palace of the Sasanian kings. Yet the building as it stands today clearly comprises only a small portion of the original plan. A second iwan, of which traces remain, faced the standing one slightly off-axis across a great courtyard. No doubt it was also surrounded by additional suites of rooms. Further excavation may eventually reveal the original extent of that enormous complex that could have housed the sundry activities and personnel connected with Sasanian imperial administration at the very center of the empire.
 |
The palatial complex at Bishapur also extended beyond the present limits of excavation. Like Taq-i Kisra, it could easily have incorporated both residential and official quarters for a ruler, whether Shapur himself, as is generally supposed, or for a Sasanian governor. Aerial photographs show the palace mound to be a rectangle measuring roughly 160 by 170 meters. At the center was a courtyard measuring some 30 by 50 meters, apparently connected to the area of the cruciform hall by a broad corridor (C1). Of the palace's 27,000 square meters, only 1,700 square meters, less than seven percent, have been exposed. Without further clearing, it is impossible to say how characteristic this relatively small excavated area was of the whole. Its individual halls and rooms, however, unlike those at Firuzabad and Ctesiphon, are strongly differentiated, offering the potential for functional analysis.
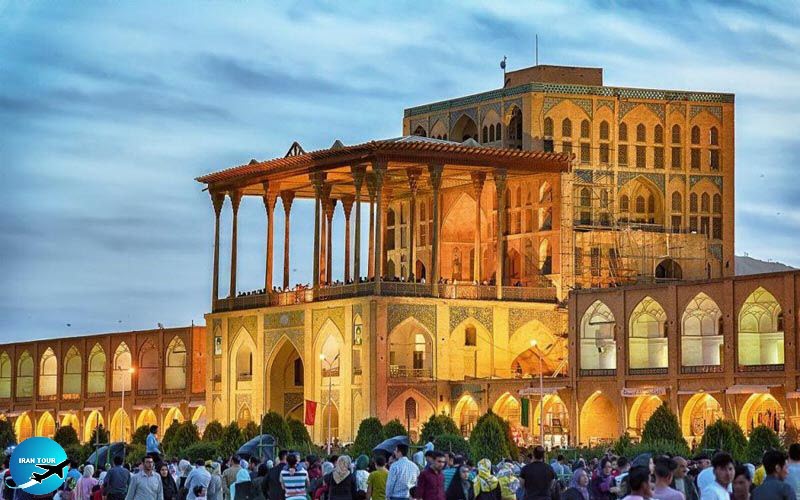 |
In contrast to these sprawling residential/ administrative centers, the two buildings at Firuzabad are compact, free-standing units. Their domed chambers, iwans and courtyards surrounded by vaulted halls of uniform size are arranged symmetrically along a single axis. Huff, noting their general layout, the window openings beneath the domes which provided views of the central halls, and the presence of a pool before the main facade of Atesh Kadeh, compared both buildings to the Persian pavilions of the sixteenth and seventeenth centuries, such as the Ali Qapu in Isfahan. These later buildings accommodated the audience and had private rooms in the upper story with windows where courtiers could view the official activity taking place below. If the "palaces" at Firuzabad represent an early form of the Persian garden pavilion, as Huff suggests, the domed rooms or the halls fronting them may well have been used for audiences. The Qaleh-i Dukhtar, with its elaborate fortifications and strategic position high above a major road, must have been primarily a citadel with imperial associations. But the upper chambers surrounding the domes in both buildings could not have housed the royal family, as Huff has suggested because they are small, airless and irregular in shape. The vaulted halls surrounding the courtyards, whatever their purpose, seem equally unsuitable for living quarters and so far have revealed no evidence of bathing or cooking facilities. Ardashir must have lived elsewhere.
 |
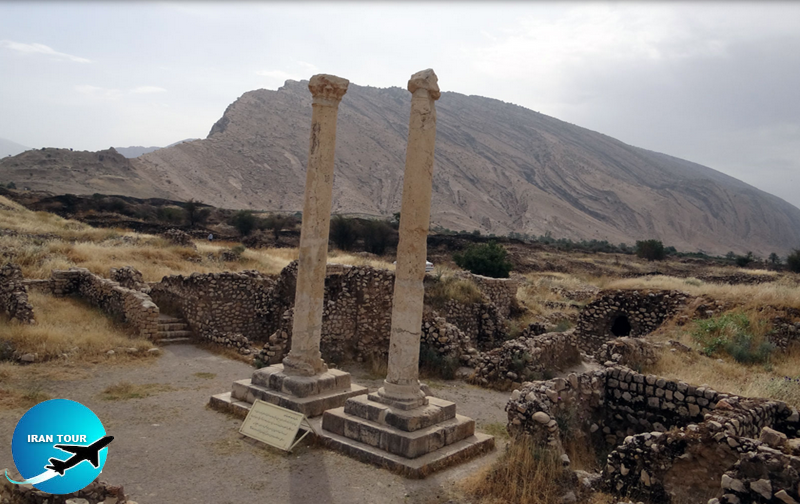 |
| Sasanian palace - Bishapur |
Our understanding of Sasanian palace architecture remains extremely limited. This is due, in part, to the nature of the written sources which are vague and generally unreliable on questions of identification, appearance, and function. Archaeological research has been confined so far to a small number of buildings which are widely scattered geographically and, for the most part, lack inscriptions. With the exception of the site of Kuh-i Kwaja, isolated in eastern Iran, none has been extensively excavated and published. Despite the confidence of modern scholars, few buildings can be attributed with any certainty to the Sasanians. Recent research in fact seriously questions the attribution of two monuments long considered essential for the understanding of Sasanian architecture: the so-called palaces at Sarvistan in Fars and at Qasr-i Shirin in Kurdistan. Other so-called Sasanian buildings will no doubt be reattributed when more of these monuments have been properly examined.
Bishapur still offers the best possibilities for studying a genuine Sasanian palace in detail, albeit one with strong western affinities. Its Sasanian date is established beyond a reasonable doubt and its physical extent and position within the town are known. A more thorough exploration of the palace mound, however, would certainly produce much valuable information not only about Sasanian palace planning and usage but also about the relationship between palace and city plan. The chances of continued work at Bishapur are slim at the moment due to political unrest, but archaeologists hope it will be possible to resume exploration of this and other Sasanian palace sites in the not too distant future.
- Details
- Category: IRAN Blog