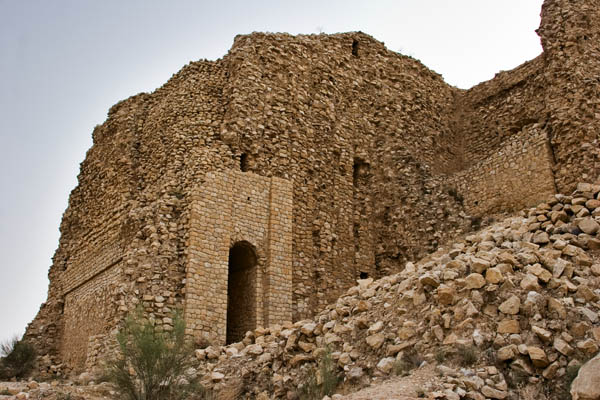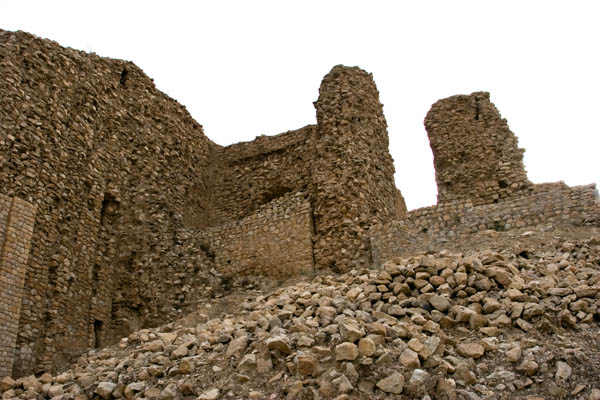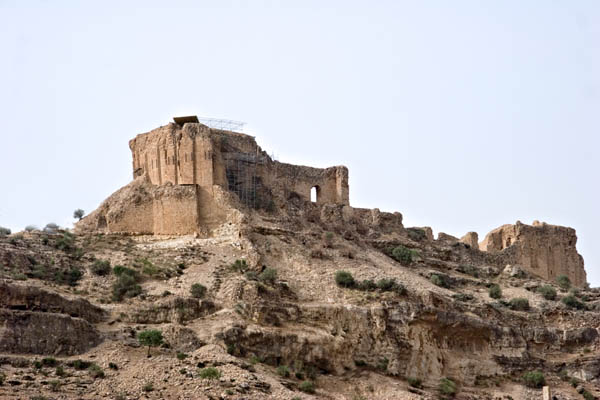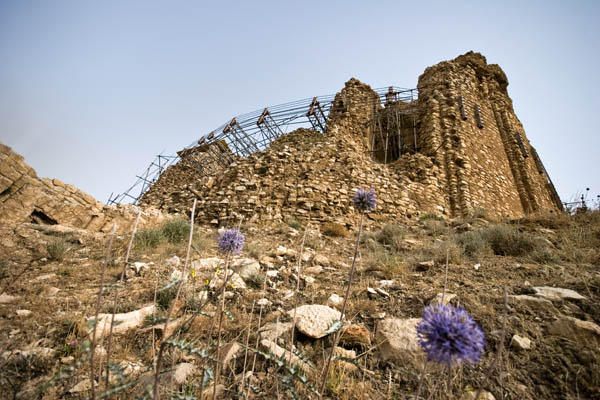Copyright 2020 - 2021 irantour.tours all right reserved
Designed by Behsazanhost
The Maiden's Fortress
The Maiden's Fortress
Located at a distance of 3 km from Ardashir's Palace, Qal'e-ye Dokhtar housed the first residential and administrative quarters of the Sasanid kings. The palace was greatly fortified, in order to defend Ardashir's position from the Parthian survivors, who still threatened the newly founded Sasanid dynasty. Standing on a promontory of Mt. Firuzabad, Qale-ye Dokhtar was defended on three sides by precipices that fall nearly straight down from its outer walls and was thus almost invulnerable to enemy attacks. Throughout its long history, Ardashir's fortress has never been conquered. Even when it was abandoned by the king, who constructed a much more luxurious palace in the valley, the fortress continued to guard the entrance to the Sasanid capital from its elevated position at the entrance to the Tangab Gorge, a natural gate to the canyon. With its elaborate layout and fine proportions, Qal'e-ye Dokhtar demonstrates its creators' strength and desire for power. An abundance of coins from the late Sasanid epoch have been excavated at the building; these indicate that Qale-ye Dokhtar was inhabited under Ardashir's successors, and could have served as one of the Sasanid rulers last shelter in the face of Arab conquerors.
 |
Qale-ye Dokhtar is built of rough-hewn stones set in gypsum mortar, often inseparable today from the natural fissures of the mountains. Although much of the structure has been destroyed, its principal parts, each reserved for a particular function, can still be identified among the ruins of the walls. Together with its external ramparts, the palace covers an area of about 2,500 sq. m and rises some 300 m above the ground. In plan, the structures of Qal'e-ye Dokhtar appear to be a simplified version of Ardashir's Palace. Standing without a foundation, its buildings are distributed in three distinctive tiers. The lower tier includes an entrance section arranged around a courtyard; the middle tier features another courtyard, surrounded by rectangular halls covered with cradle-shaped vaults; and the final, most important, upper-tier has a decorated porch leading to a circular, domed chamber enclosed by an outer wall.
Qal'e-ye Dokhtar can be ascended by a staircase, which has been created to attract more tourists to the site. Although the climb is still arduous, it is well worthwhile, not only for exploring the fortress itself - one of the greatest in Iran - but also for the splendid view that can be seen from the top of the mountain. Ramparts The ramparts of Qal'eye Dokhtar included the outer wall that ran along the perimeter of the precinct, the inner wall that enclosed the area where the imperial quarters were located, and the fortified passageway which stretched along the southern part of the outer wall as far as the gate of the interior fortified wall. In their turn, the outer defenses comprised a wall barring off the northern flank of the mountain that dominates the castle some distance to the east, and a wall barring off the spur running along the whole width and continuing to the north across the Tangab Gorge, which is closed off completely. A natural abyss provided additional protection for the domed tower of the castle. The ramparts were more than 7 m high and had two or more parallel or combined rows of crenels. Tall, thin buttresses supported it at close intervals and were joined on top by rounded arches. Spaced regularly along the walls were sturdy watchtowers. These were linked to each other and perhaps to the armory warehouses and soldier's barracks by a series of narrow corridors sheltered behind the curtaining walls. Like other Sasanid structures, the fortifications of Qal'e-ye Dokhtar were built of rubble stone set in gypsum mortar.
 |
-Lower Tier
After passing through the main gate, the visitor reaches the only entrance to Qale-ye Dokhtar. This is a small, fortified enclosure, which was formerly reserved for sentries and gatekeepers. The entrance opened onto a rectangular hall having carved plaster seats around the wall; this room served as an admission area. The door on the opposite side of the admission room was an actual doorway to the castle. The first section to be opened to the visitor behind it was a lower courtyard, sheltered by walls having deep recesses, and surrounded by elevated platforms. This area may have been occupied by sentries, who could take a short breathing space here while on duty. A tall, narrow door on one side of the courtyard opened onto a staircase that led to the upper stories of the stronghold. The lower tier also housed two wells and a water storage reservoir, which provided substantial supplies of water for the castle dwellers.
 |
-Middle Tier
The middle tier consists of a courtyard surrounded on either side by two lofty halls with flat roofs, from which the guards could observe the premises. The halls on the south are completely in ruins. Partially preserved, the rooms on the north could be attained only from the inner courtyard and did not communicate with the staircases and passages running along their outer walls. Part of the courtyard was occupied by a stone dais about 1 m high. Its exact purpose is unknown: it may have been used by the military during official ceremonies, or by the royal heralds. This platform backs against a wall that was essential for supporting the load-bearing walls of the upper court. The structures of the middle tier are organized around a central axis but are not completely symmetrical. It seems that no preconceived plan was employed during their construction. The way from the middle to the upper-tier was created, not through the central axis of the building as might seem natural, but in the corners of the courtyard, with its exit in front of the porch on the upper floor.
 |
- Upper Tier
A staircase leads from the middle courtyard to the most important, upper part of the fortress. This section was emphasized by an eivan, most parts of which still remain. In the past, it was surrounded by several smaller eivans, circular domed towers, halls, and service structures. The eivan was built along the main axis of the castle on an elevated platform of the upper tier. Archaeological excavations have unearthed the remains of the stucco cavetto cornices that were employed over the alcoves enclosing the courtyard. This ornamentation suggests that Ardashir I, although he continued to develop important Parthian forms and added valuable contributions of his own, was at the same time affirming the validity of earlier Persian forms, particularly those linked with the Achaemenid style.
The domed tower was the most important structure of the castle. It served two distinct purposes, being both an additional fortification for the stronghold and a showcase for the achievements of the king to whom it was dedicated. Although the creation of a domed chamber inside a round building is not warranted from an architectural viewpoint, it can be explained by the architects' desire to give additional splendor to the structure. The dome of the tower exhibits the first attempt by Sasanid architects to mount a cupola on a base by using the squinches that constitute these architects' principal innovation.
Each wall of the domed tower was pierced by a broad, round-topped arch, which in the case of the south, east, and west walls, is open to the air. That is the north wall has been blocked up, but its outline is plain to be seen. The domed tower was flanked by two halls, of which the one on the north has completely disappeared, and the one on the south has only partly survived. The halls were split into two levels and were linked to the domed chamber and to the courtyard by two staircases and an array of corridors. The hall behind the domed chamber fell into ruins under the Sasanians and was filled with rubble and soil. The floor of the structure was paved with lime panels, which are badly damaged today.
- Details
- Category: Museums of Shiraz