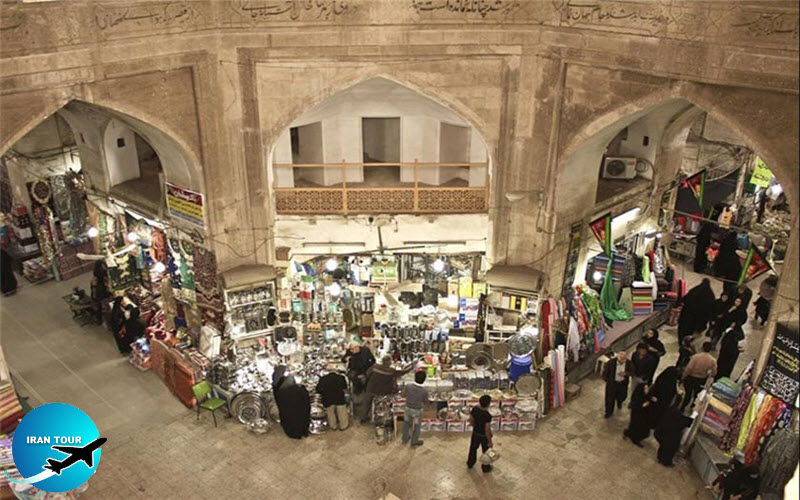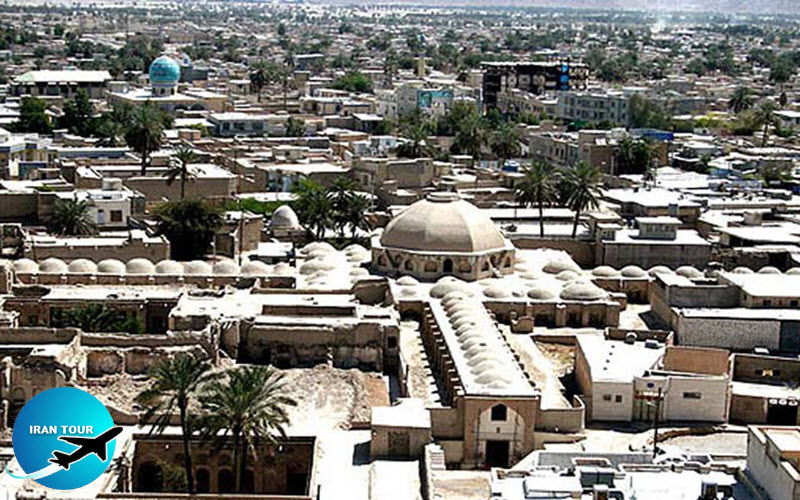Copyright 2020 - 2021 irantour.tours all right reserved
Designed by Behsazanhost
Qeysariyeh Bazar of Lar
Qeysariyeh Bazar
The Qeysariyeh Bazaar (Similar to Qeysariyeh Bazaar Isfahan) is the most remarkable structure in Lar, and one of the most interesting historical monuments in the whole of Fars. The name Qeysarieh (“Royal") is usually attributed to those marketplaces that were constructed at the order of a king or a local ruler. These bazaars had elaborate architectural styles and housed shops trading, especially in luxury goods. The Lar Bazaar was in existence long before the Safavid period, but what we see today dates mainly from the 16th century. The entire area of the market has been estimated at 4,153 sq. m, with shops occupying about 3,600 sq. m, and the remaining area allocated to passages.
The bazaar is built about 2 m below ground level. This may have been a deliberate measure to ensure better structural solidity in an area prone to strong earthquakes, as well as a means of creating an environment of comparative coolness in this very hot region. The lanes are linked to the central square and side alleys by staircases of five or six steps high. Each shop is elevated above the bazaar lane and is separated from it by a projection about 50 cm wide and 60 cm high. The lanes give onto the passageway surrounding the central area. Overall, the bazaar can be conventionally divided into three distinctive sections.
 |
Central Square The octagonal central area, called Chahar-Su, has each limb measuring internally about 5.5 m long. It is dominated by a dome, octagonal both inside and outside, and rising 18 m high. At the crown of the dome is a skylight, and windows are also pierced at the drum. These conduct breezes to the interior and provide air conditioning. Mirroring the shape of the apex's octagonal opening, an octagonal pool occupies the middle of the central area. This pool cools the area and gives a restful symmetry to the construction while serving the needs of both traders and customers. Each corner of the octagonal central area was originally planned to hold a shop - eight shops, altogether, on two stories. Lack of space and the negligence of local authorities regarding the preservation of the authentic appearance of the structure have allowed some of the shops on the ground floor to be divided in two so that there are now twelve shops here instead of the original eight. Each of these shops has a back door, which opens into a passageway surrounding the central square. The shops on the upper story are reached by staircases which link them to the same passageway. The staircases are very inconvenient, but their creation may have been an additional way of enhancing the secure position of these most advantageously-located shops. These shops have balconies about 1.5 m wide, overhanging the lower stores and opening onto the main square.
The entire central area used to be lavishly adorned with polychrome stucco moldings and stone calligraphy. A polygonal plate with several lines in Tholth from the Safavid age is installed at the base of the cupola. Running around the dome is also a Nastaliq inscription from the same period. Engraved in low relief, it is a chronogram, and the numerical values of its letters add up to the number 1605, the year of the repairs carried out at the site during the rule of Shah Abbas the Great. The names of the supervisor and architect of the repairs are specified as Ostad (Master) Nur al-Din Mohammad and Master Ahmad Siyah (“the Black”), respectively. The verse itself is a remarkable poetic achievement, retelling the entire story of the repairs to the bazaar in only sixteen lines.
 |
-Gallery
The central square is surrounded by a 4.5-m passageway, which efficiently links the square to the bazaar lanes. This passageway is a unique feature in Iranian bazaars - one of the advantages this bazaar has over similar buildings. Each passageway originally housed seven shops. Conforming to the perfect symmetry exercised in the entire structure, these shops were made smaller than the other stores in the marketplace; they, however, have higher ceilings and are better lit. In addition to the flights of steps, which lead to the market's upper story, a staircase leading to its rooftop is also located here. Bazaar Lanes Four lanes diverge from the central square of the bazaar, giving it a distinctive cruciform layout. The north, east, and west lanes are of equal size, and from the staircase at the entrance
to the beginning of the passageway, each is about 44 m long. Each houses twenty-four shops, twelve shops on either side. The south lane, leading to the square in front of the bazaar, is about 52 m. It does not begin with a staircase but has two shops built between the staircase and the square, and overlooking the main entrance gate. Above the main entrance to the bazaar, a wooden grill was made to provide light and air. The south lane has twenty-eight shops, fourteen on either side. Because the Qeysariyeh Bazaar was often shaken by earthquakes, it was repaired over and over, in different periods. One of the inscriptions in the bazaar reports the most essential of these repairs, carried out at the order of Fathali Khan Gerashi in 1892. A number of Safavid and Qajar caravanserais and water storehouses were created in the vicinity of the bazaar. Two of these have survived in the south of the main square. The portal of one of them has interesting plasterwork and connects to a rectangular courtyard with four eivans on each side. The other has the same architectural plan but is simpler in artistic treatment.
- Details
- Category: Museums of Shiraz




