Copyright 2020 - 2021 irantour.tours all right reserved
Designed by Behsazanhost
Pasargadae
Pasargadae
Lying largely in ruins (except for the Mausoleum of Cyrus), Pasargadae offers less for the layman to see than do some other historical sites. Although most of its somewhat scant remains are relatively meaningless to the nonprofessional, even so, its historical importance as an ancient imperial capital city, as well as its artistic value as one of the most remarkable manifestations of early Oriental art make it well worth a visit. Pasargadae is the memorial city of Cyrus the Great, the emperor still regarded by many as history's most just and impartial ruler. It is also the place where for the first time an eclectic miscellany of art and architecture - adopted from the countries incorporated into the vast Achaemenid Empire - was mastered and elaborately developed to generate the unique Old Persian style, which was later perfected in the Persepolis. Without knowledge of Pasargadae, it is difficult to comprehend the highly symbolic Achaemenid art of Persepolis. Moreover, through an assessment of the values exemplified in Cyrus's capital, many of the enigmas of Iranian art can be understood. For these and many other reasons, among them, Pasargadae's significant role in history has motivated UNESCO to designate it as a world heritage site.
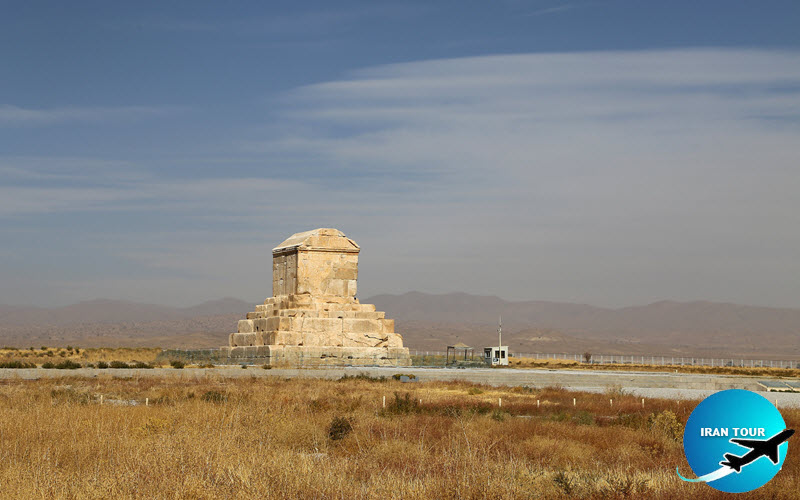 |
Pasargadae stands on the undulating Morghab Plain outlined by the barren hills and mountains branching off the Zagros range. The plain itself is elevated 1,900 m above sea level and has a distinctive trapezoid form, with a length of about 25 km on the east and west sides, 10-12 km on the north, and about 1 km on the south, where it is delimited by the vertical cliffs of a spectacular wooded Bolaghi Gorge. The Morghab plain is watered by the perennial Polvar River, which in ancient Iran was called the Medus. This river starts about 30 km northwest of Pasargadae, crosses the Morghab Plain from north to south, passes through the Bolaghi Gorge and the Sivand Plain, and joins the Kor River about 15 km west of Persepolis. Rich alluvial lands along the river's course have been the abode of humankind since the earliest times. Along the Polvar River, and particularly in the eastern part of the Morghab Plain, excavations have unearthed remains of highly developed human settlements, mostly dating from 4,000-3,000 years B.C. Of these, Tal-e Nokhodi (“the Pea-colored Mound"), west of the Mausoleum of Cyrus is considered the most important.
Pasargadae was founded around 546 B.C. on the site which was the homeland of Cyrus's ancestral clan. Some also have suggested that it was the place where Cyrus won his decisive battle with the Median king Astyages - that is, that the complex was created as a memorial to that epic victory. The layout of Pasargadae differed fundamentally from that of many ancient cities. In fact, many scholars believe that Pasargadae was not a town at all, in the usual sense of the word. Rather, it was a large area with buildings scattered amid spacious, lush gardens, suggestive of a temporary camp. However, it seems more probable that the city - at least its royal quarters - did not lack careful planning, but was arranged in a much freer way than that usually observed in other sites. This freedom of architectural expression was consonant with the general | freedom of interactions within Cyrus's empire. At Persepolis, the situation was quite different. Under Darius, when the country became more centralized, axiality and bilateral symmetry began to form the basis of planning. This is, indeed, the universal tendency in all centralized or totalitarian states, whose underlying concern is to limit the freedom of the human participant. In architecture, the totalitarian state controls perception and movement in the same way it controls life and thought in general. Pasargadae, thus, presents a strong contrast to this regimented concept of architectural and urban design.
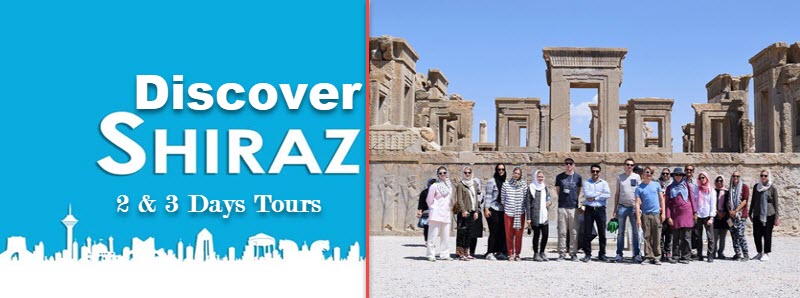 |
The air distance between Pasargadae and Persepolis is 32 km, but the main Esfahan-Shiraz road, connecting the historical groupings, increases the distance to about 70 km, with an additional 3 km along the side road. At the southern end of the plain, inside the Bolaghi Gorge, an impressive road cut out of the rock indicates the course of the ancient highway that once linked Pasargadae with other cities of the time. Pasargadae was still the imperial capital of the Achaemenid dynasty during the reign of Cyrus's son Cambyses, who reportedly added a rectangular stone monument known as "Solomon's Prison". Pasargadae's fortunes, however, dramatically changed when Persepolis was founded by Darius the Great. Despite this, the former capital was not abandoned, and the investiture of Achaemenid kings and the religious rites held by the priests for Cyrus's soul continued to be held there until the end of the Achaemenid monarchy. Pasargadae enjoyed great importance even after Alexander's conquest, first as an outpost of Seleucid control, and later as a stronghold of independent Fars. During the Islamic centuries, the site was regarded with special veneration due to its alleged connection with Solomon the Prophet.
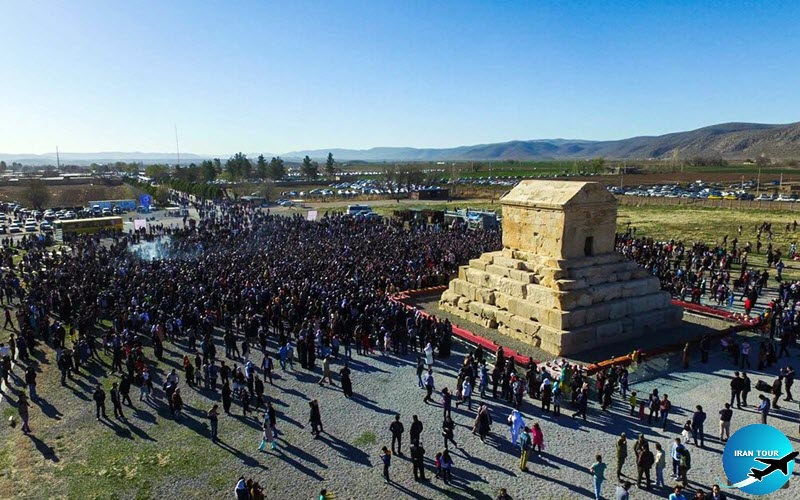 |
| Cyrus The Great Annual Commemoration Ceremony - Oct.29 |
ago, when archaeological investigation proved the site to be Cyrus's capital, its structures were believed to have been the creations of Solomon. Calling the monuments after the Jewish Prophet has been remarkably effective in protecting them against hostility since they otherwise might have been pulled down, as many other, less fortunate structures have been. Although the site was occupied long after Cyrus's death, most of the monuments still to be seen belong to his reign. Further construction was undertaken only during the 13th and 14th centuries when a mosque and a caravanserai were built here. During the two centuries since the site's connection with Cyrus the Great was re-established, scholars have disputed its proper name. Until recently, the predominating theory held that the site was originally called “Parseh-Gada" (thus having the same root as Parseh or Persepolis) and meant the "Camp of the Persians”. However, the most recent research has shown that during Cyrus's rule, the site was called Pasargadae, which was the name of the most important ancestral Persian tribe of the Achaemenians themselves. In bearing the name of its inhabitants, Pasargadae is far from unusual, since many other Iranian towns - Amol, Kerman, and Kashan, for example - were named after the tribes who originally lived in them. The Elamite model for this name was probably Batrakata.
The first record of Cyrus's capital was made by Ktesias, the Greek physician to Darius II and Artaxerxes II Achaemenid. Ktesias spent many years in Iran and was possibly well-acquainted with the site. Pasargadae was also mentioned by Strabo (an early 1st-century-A.D. Greek geographer), Arrian (2nd-century-A.D. Greek historian and philosopher), Plutarch (1st-century-A.D. Greek biographer), and Herodotus. Architecture In his capital, Cyrus set the precedent for a new, magnificent architectural style. However, the majestic style of Pasargadae architecture, with its unique balance of simplicity and monumentalism, was never equaled either in earlier or later Achaemenid structures.
Three types of stone were used during the construction: whitish stone resembling marble in color and texture (quarried in the Sivand Mountain), very hard black basalt stone (quarried in the Bolaghi Gorge), and very fragile black stone, most of the which has turned to sand over the course of time. Three crews of masons worked on the construction. To start with, huge blocks of stone were roughly hewn from the lode by the first crew of stoneworkers. These blocks were then crudely split by the second group of men, who also hollowed out many of the stones to lessen their weight. The stones were then transported by barge, after which they were dragged to their final destination on sleds pulled over rollers either by bulls or by great crews of human laborers. At the construction site, the third, most skilled group of masons hewed and polished the stones to give them the required shape.
These men's mastery of their craft is displayed in the mortarless construction of the Achaemenid buildings, in which the stones were finished with such perfect smoothness that when one was placed on top of another, not the smallest gap remained between them. The joints were often reinforced with iron and lead dovetail clamps, and in some cases, the stones were also glued together with a red-colored adhesive. Also, large ashlar blocks were united with tight seams in which the adjoining surfaces of the stones consisted of smooth, raised bands running around three sides of a rough, slightly recessed core. The stones of the columns were held together by mortise-and-tenon joints. The master masons in charge of the construction had personal seals, the imprints of which (particularly in the Citadel) have aided historians in discovering the origins and titles of these men. In Pasargadae's structures mud brick, fired brick, and wood were also used in addition to stone, Mudbrick was used for walls, red-colored baked brick was used for revetment, while wood was employed for ceilings and doors. Mud bricks measured 32x32x10 cm, the dimensions preserved in all Achaemenid structures. The floors of the palaces were paved with two layers of stone. Roughly Hewn limestone boulders formed a lower layer, and the irregular surface of these stones prevented the interfacial movement of the upper, intricately-polished, white stone plates, whose texture somewhat resembles marble. The creation of this floor reveals an astonishing degree of craftsmanship as well as a passion for architectural perfection.
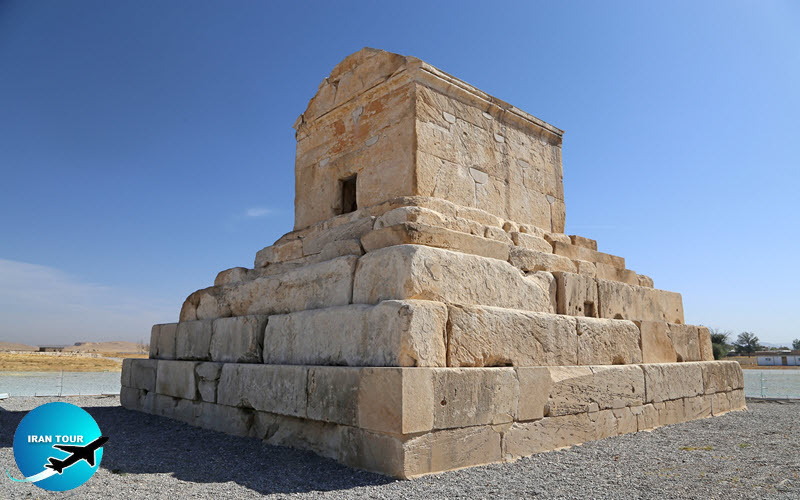 |
Mausoleum of Cyrus
When you reach Pasargadae, the Mausoleum of Cyrus the Great is the first building that comes insight. Dominating its vast surroundings, it is the focal point of the entire area. Its remarkable austerity, together with the utter stillness of the site, lend the Mausoleum of Cyrus a grandeur far surpassing that of many other funerary structures, overloaded with superfluous decorations. For a great while, the building was believed to house the grave of Prophet Solomon's mother, and the association between the desolate site and Cyrus apparently had been forgotten. Later research, however, insists that it is the tomb of the founder of the Achaemenid dynasty himself.
The structure is made of colossal blocks of white, calcareous stone, which gives the structure the elegance of marble. This material has proved solid enough to resist the onslaught of winds, rain, and hostile hands, and after 2,500 years the structure is astonishingly well preserved. As previously mentioned, the slabs were positioned without mortar but were bound together with iron clamps These clamps were subsequently pilfered, with nothing but holes left to show where they had been. Today, however, the clamps have been for the most part restored.
The building is composed of two distinct elements: a high plinth of six receding tiers, and a tomb chamber atop the sixth tier. Each wall of the tomb chamber consists of four finely-processed stone slabs, of which the lower two are taller than the two above. On top of the highest block runs a thin, projecting cornice and upon this is superimposed a gabled roof. The tomb ceiling is formed by two huge, flat stones, and another pyramidal stone has been laid upon them for the summit. Apparently, there was another limestone slab on top of the structure, but this slab is now missing. The steeply-pitched gable roof of the sarcophagus chambers may have been influenced by Urartian architectural forms, while the plinth may have been adopted from Sumerian and Elamite art. The technical aspect of the stonework stems from Ionia and Lydia. The internal dimensions of Cyrus's tomb chamber are comparable to those of the mausoleum of the Lydian monarch Alyattes, and the hollow, centrally-divided roof of Cyrus's tomb calls to mind Phrygian as well as later Anatolian building practices. Thus, cultural influences visible in the structural design of the monument suggest that Cyrus was eager to adopt ideas from the variety of peoples who inhabited his vast empire. However, although separate elements found in the tomb are of foreign origin, the building as a whole has no known prototype. The only other structure in Iran that resembles Cyrus's Mausoleum to some extent is the so-called Gur-e Dokhtar. The elevation of the tomb above ground level has led some scholars to suggest that Cyrus was a Zoroastrian, or an adherent of a faith resembling Zoroastrianism. If this were so, his belief in the sanctity of the soil and that of three other sacred substances (water, air, and fire) would have made him reject the idea of tumulus burial.
The entrance to the chamber is in the northwestern wall. It seems to have had two stone doors, opening upon each other, so that both could not be thrown back at the same time-a a further device for securing the interior from the sacrilege of prying eyes. These, however, proved to be of little help, and both have disappeared.
Above the tomb chamber is a hollow compartment. Of all the features of the mausoleum, this has commanded the most attention and generated the liveliest controversies. Some have claimed that this cavity served as a burial crypt for Cyrus and his wife. However, one of Alexander's companions, Aristobulus, who entered the monument and saw the coffin with his own eyes, explicitly reports that the coffin was inside the tomb chamber, while the house of the Magi who watched over the grave was located nearby. Furthermore, the stones used in the compartment are crude, making it difficult to regard this part of the building as the last resting place of the emperor. Today, the most prevalent view is that this compartment was left hollow to decrease the weight pressing on the broad lintel of the chamber below. This explanation is all the more convincing because of the known Achaemenid technique of diminishing the weight of heavy roof stones, and of hollowing stones to make them easier to handle.
Application of this technique may be seen in other buildings, among them the palaces of Persepolis. Inside, the building is strikingly simple. Later, the shallow mihrab* of the mosque was incised in its wall, facing qibla (southwest). For more than two hundred years after its construction, the Mausoleum of Cyrus stood amid
vast gardens. However, the last to see it in its full splendor were Alexander the Great and his comrades-in-arms. The story goes that Alexander, having heard from the locals about the fabulous treasures of Pasargadae, sent Aristobulus to inspect the site. Aristobulus was Alexander the Great's general and companion in his eastern campaign, and in his old age, Aristobulus also became Alexander's historian. of his work, however, only fragments remain.
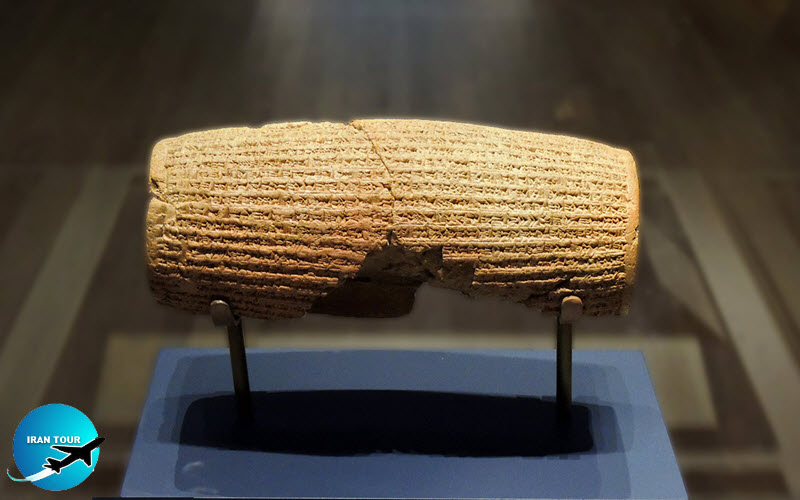 |
| The Cyrus Cylinder |
Aristobulus cautiously entered the building, which was already 200 years old. In his account, which later found its way into the writings of the Greek historians Arrian and Strabo, Aristobulus reports that the Mausoleum of Cyrus was "a tower of no great size, concealed beneath the thicket of trees, in its lower parts massive, but its upper parts having a roof and shrine with a very narrow entrance." He testifies that he saw a golden coffin holding Cyrus's mummified body, a couch with golden legs, and a table laid with a Babylonian tablecloth and set with drinking cups. He also recounts that there were other precious items, together with royal weaponry. Although Aristobulus asserts that he saw all these objects, it seems unlikely that there would have been enough space inside the mausoleum for so many things. Aristobulus made a report to Alexander, but when the emperor himself reached the mausoleum, its door had been already pried open, and all the treasure had been plundered. This act of vandalism was evidently committed by Macedonian soldiers, who also damaged the mummy in the process; despite the investigation held at the time, the stolen objects were not found. Alexander seems to have ordered Aristobulus to repair the building and put replicas of the looted items inside, but apparently, something interfered, and the directive was never obeyed. Aristobulus also cites "from memory" the text of an inscription which he allegedly observed on the mausoleum's walls. It runs: "Oh man, I am Cyrus, the son of Cambyses, who founded the Empire of the Persians and was King of Asia. Grudge me not, therefore, this monument." The Greek historian Plutarch, writing Alexander's biography in the late 1st century A.D., reports that as a mark of respect, Alexander ordered a Greek translation of the Persian text to be carved alongside it. Plutarch also offers a somewhat more melodramatic version of Cyrus's text, which may have been taken from a source other than Aristobulus, or embellished in its passage through the centuries: “Oh man, whosoever thou art, and from whencesoever thou comest (for that thou wilt come I know, I am Cyrus, the son of Cambyses, who founded the Empire of the Persians. Grudge me not, therefore, this little earth that covers my body." The inscriptions have vanished if indeed they ever existed - which most scholars doubt.
Despite its controversial nature, Aristobulus's account of Pasargadae proved to be of exceptional value, for it provided the basis for scholars' rediscovery of Cyrus's capital in the early 19th century. For certain early visitors, the character of the building was enough to affirm its probable identity. In 1821, Claudius James Rich wrote: “The very venerable appearance of this ruin instantly awed me... I sat for near an hour on the steps, contemplating it...and I began to think that this, in reality, must be the tomb of the best, the most illustrious, and the most interesting of oriental sovereigns."
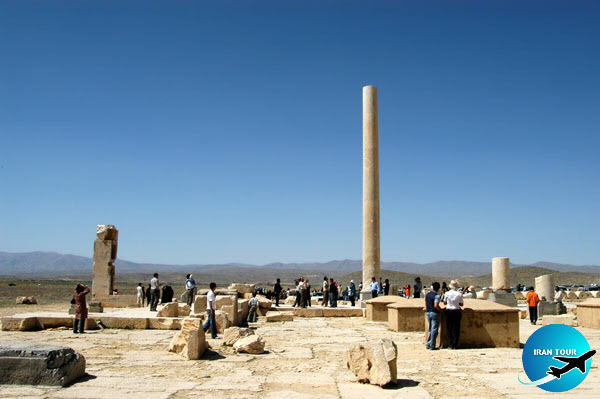 |
-Audience Palace
The Audience Palace (Palace S) lies more than 1 km northeast of the Mausoleum of Cyrus. Ernst Herzfeld, the German archaeologist who worked in Pasargadae in the very beginning of the 20th century, called the structure the Columned Palace, after a solitary pillar that has astonishingly remained standing after 2,500 years.
The Audience Hall was a large building. It comprised a lofty, spacious, oblong hypostyle hall in the center, surrounded by shorter verandas along its sides. The hypostyle hall was 18 m high while The verandas were only 6 m high. Thus, the roof of the hypostyle hall rose above the verandas, leaving a vertical gap with windows that allowed considerable light to fall into the hall's interior.
The flat wooden roof of the hall was supported by eight columns (two rows of four columns each). Each column consisted of a two-tiered quadrangular plinth of black stone; a white torus base cushion; a white, four-piece, cylindrical shaft; and a black capital. All the capitals had the form of double-headed lions, bulls, horses, or griffins. Sad to say, not one of these has been found intact. Similar capitals in the shape of lions, bulls, and griffins were later used in Persepolis, but horse-shaped capitals were unique to Pasargadae. Of the building's colonnade, a single pillar still stands in the northwestern corner of the palace. The rest were broken or removed to other places, particularly to the Salghurid Mosque built in Pasargadae in the 13th century. In 1972, when this mosque was finally demolished, the pillars were returned to the original site, but only one of them was restored to one-third of its height, while the rest were laid on the ground along the building's northwestern veranda 3. There they have remained up to the present.
The walls of the hall were made of mud brick. As compared to stone, this material was structurally weak. To compensate, the walls of the Pasargadae palaces were made very thick (here, over 1.5 m thick). This not only added strength but also allowed the bricks to serve as thermal insulators. The mud-brick walls were then sheathed with polished stone plates and faced with painted plaster. A small section of the building's magnificent floor pavement has survived to this day, while the rest was unceremoniously looted or removed either to the Islamic mosque or the caravanserai.
Each wall of the hypostyle hall had a doorway leading to the veranda. Of these doorways, all that has survived are lower portions of the doorjambs, which bear vestiges of the bas-reliefs that once adorned them. The bas-reliefs of the southeastern door 4 are particularly conspicuous. They show a pair of ornamented ox feet following a pair of bare human feet, one of which in turn sticks out from behind an enormous fishtail. This theme was probably imported from Assyrian temples, which have preserved the original picture: two men walking in the same direction; the one in front wears a strange cape decorated with something like fish scales, and having a short skirt underneath; the other, following the first, has ox hooves, and a tail neatly plaited and decorated with flowers, and carries a walking stick with a banner attached to the top. In Pasargadae, this pair is shown walking in the direction of the veranda.
The northwestern door 6 bears the image of two bare human feet followed by a pair of eagle's claws. The Assyrian equivalent of this relief implies that it originally depicted a man wearing a horned helmet; the man had a hand raised as if threatening someone. He was followed by a monster with a sword in one hand and a dagger in the other. This picture brings to mind the combat between a king and a beast, so widely represented in Persepolis. Here, however, the two actors, instead of looking at each other, as they would have done had they been engaged in hand-to-hand combat, move in the same direction, implying an occurrence unlike that depicted in Persepolis.
 |
The southwest doorjamb 6 shows three pairs of bare human feet followed by three pairs of hooves. This carving has provoked many disputes. Some have suggested that these were tribute-bearers; others have thought them warriors, and still, others have believed them to be priests bringing animals for the offering. None of these hypotheses, however, has been sufficiently substantiated. Of the four verandas of the palace, the one on the northeast was the largest. On three sides, it was enclosed with parapets made of white limestone covered with neatly polished black stone plates. It had two rows of 24 columns - 48 columns in total. These columns were not so tall, but were more slender than those of the hypostyle hall, and were made of black, polished stone with a flat surface. This veranda opened onto the royal garden and would have commanded a very pleasant view.
The southwest veranda 3 was divided into aisles by two rows of 28 columns each. Unlike the other verandas of the palace, it was flanked by two small chambers, possibly used as housing for the palace's guard. The verandas along the building's shorter sides featured 16 columns arranged in two rows of eight columns. At the corners of each veranda were stone posts. Their upper extremities were curiously mortised in order to receive the beams of the roof that covered the hall. The upper part of these angle piers had an identical cuneiform trilingual inscription, comprised of four lines, and saying "I am King Cyrus, the Achaemenid". The two upper lines were in Old Persian, followed by one line of Elamite and one of Babylonian, in that order. Many believe that these inscriptions were carved at Cyrus's order. The most recent research has confirmed, however, that Cyrus was not able to complete his palaces, and accordingly, this task would have fallen to his near-successor, Darius I. A surprising discovery was that it was Darius, not Cyrus, who made the cuneiform inscriptions at Pasargadae. Some mistakes in the Old Persian text suggest that it was added when it was already impossible to replace the mutilated stones - which provides an additional argument on behalf of the foregoing theory. Of these inscriptions, only the one on the southeast door has survived, and this is the best-preserved portion of the edifice.
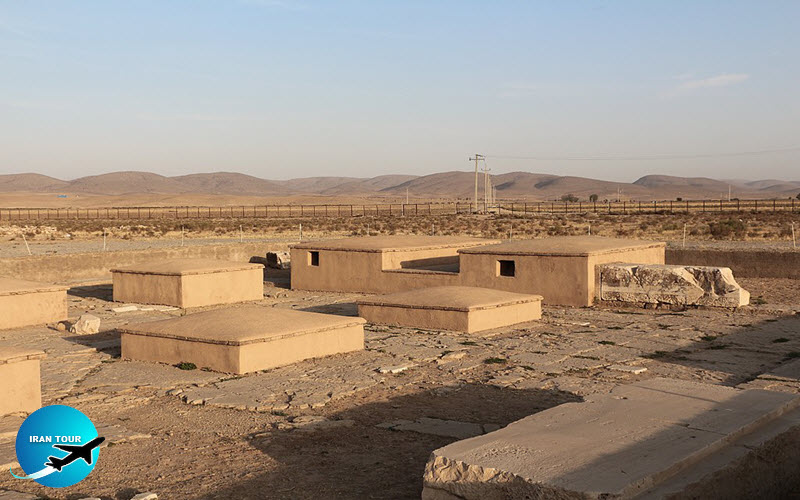 |
-Gatehouse
The Gatehouse (Palace R) stands at the east edge of the palace area, about 300 m southeast of the Audience Palace. This structure has long held a special place in the annals of archaeology because of the carving on a single extant stone doorjamb of its northwest porch. Because of this carving, the palace gained fame as "the Palace with the Bas-relief", or "the Gate with the Bas-relief”, especially in the Western tradition. The notable characteristic of this engraving is that it is very shallow, more like a drawing than an actual bas-relief. Moreover, adverse weather conditions and the passage of time have not been kind to this remarkable picture.
The carving shows a four-winged male figure, more than life-size. The man is shown in profile as if walking inside the building. He is more than 2 m high, or almost 3 m if considered together with his crown. His almond-shaped eyes, straight nose, and crisply-curled beard are still visible, but his mustache has disappeared and his ears are concealed under his headdress. He wears a full-length, fringed Elamite robe that passes over the right arm. On both the vertical and horizontal hems, the fringe is backed by a narrow border of rosettes, each rosette having eight petals and eight-minute sepals. His hands are raised as if in greeting or in prayer. The figure has two wings extending upward, and two pointing downward. What makes this figure exceptional is a complicated, composite, multi-level crown which begins with a closely fitting helmet. The helmet is surmounted by a pair of long, twisted ram horns, which in turn support three solar disks. On top of the disks are three vessels, separated by tree leaves or ostrich feathers. Old drawings of the figure show that there were once three round objects resting on the vessels, but these have since been lost. The crown is completed by two cobras flanking the vessels on either side. This headgear bears some resemblance to the crown of the Egyptian god Horus and is unquestionable of Egyptian origin. Since the bas-relief was beyond a doubt executed during the reign of Cyrus, and since it is known that Cyrus never went to Egypt, the borrowings from Egyptian art shown in the carving have generated the most heated arguments among archaeologists. What seems the most plausible explanation is that the architects of Pasargadae based the crown on a Syrian or Phoenician model, derived in its turn from an Egyptian prototype. The figure itself harks back to Assyrian sculptures, particularly those used in Sargon II's palace in Khorsabad.
But these are not the only riddles posed by this carving. A cuneiform inscription was once incised above the bas-relief. It disappeared somewhere between 1864 and 1880, but before it was lost, it had been copied by European travelers. The first two connected lines of the inscription were in Old Persian, while the two the following lines were in Elamite and Babylonian. The inscription ran: “I am King Cyrus, the Achaemenid.” This made many scholars believe that the bas-relief depicted Cyrus himself. There was also another conjecture - the one that has stirred up the Islamic world. It was made by an Indian scholar, Mowlana Abu al-Kalam Azad, who claimed that this figure was Zulqarnein (“Two-Horned"), a great conqueror mentioned in the Koran and that Zulqarnein was actually Cyrus the Great. Many reasons have been given in favor of these hypotheses and many against them, but no interpretation of who this figure truly is, and what the purpose of its carving might be, is totally convincing.
As to the palace itself, it was a free-standing rectangular structure with a hypostyle hall, entered by two main doors and two side doors. Of the hall's eight columns, only stone plinths in the form of black double-stepped cubes have survived, but due to the heavy damage already sustained, these are now protected under a layer of mud and reed. The size of the plinths (2 by 2 m) suggests that the palace was originally the tallest building in Pasargadae, with a height of over 16 m. The floor of the hall was paved with a layer of white stone, as was the Audience Hall, but all of the paving has gone. The hall's very thick walls were made of mud bricks and were probably enlivened on the exterior by a rhythmic series of deep niches. The walls also had tentacular cornices, which made the building look exactly like the Iranian palaces depicted in Assyrian frescos.
The principal porches projected towards the northwest and southeast sides and reached 9 m high. It seems probable that like the Gate of All Lands in Persepolis, the outer porch of the palace was guarded by two huge, winged bulls, while human-headed bulls watched the inner doorway. The lateral entrances were decorated with bas-reliefs and cuneiform inscriptions. Near the northeast and southwest gates, there were rooms for royal guards. These were probably added some 150 years after the completion of the palace. The palace itself dates from between 540 and 530 B.C.
Garden and 4 Pavilions In the heyday of Pasargadae, its buildings stood proudly in a beautiful garden, which was irrigated by an elaborate system of waterways. Achaemenid architects clearly perceived the value of their paradises (the word "paradise" is no more than the English way of pronouncing the Old Persian word Pardis, signifying the 'ornamental park"), and provided each of the royal palaces and pavilions with open verandas, from which the remarkable garden vistas could be admired. These lavishly-watered gardens framing the buildings were a hitherto unprecedented, and somewhat astonishing, innovation in the annals of ancient Near-Eastern palace design. With their stone water channels, they are probably the prototype of the Chahar-Bagh ("the fourfold garden") - a core element of traditional Persian gardens. The garden alleys were laid out systematically, and watercourses stretched either parallel to them or crossed them at right angles. Today most of the watercourses and basins have disappeared, but the remains of the bridge over one of the canals can still be seen.
The plan of one of the main gardens, often called the Palace Garden, still survives. The garden occupied an area of approximately 300 by 250 m. It was divided into symmetrical rectangles, which were bordered by water canals and separated from each other by broad paths. In the southeast section of the garden stood two pavilions that could be used for ceremonies, or for lodging guests or high-ranking members of the royal guard. Pavilion AO consisted of a central room surrounded by verandas. The room measured 10 by 8 m and had two slender columns supporting its flat roof. The verandas on the north and south sides had four columns, while the verandas on the east and west sides had one column each. The pavilion was built in the time of Cyrus the Great and was perhaps among the first of the structures of Pasargadae.
Pavilion B had roughly the same plan, but larger dimensions. Its central room was 12 m long and 10 m wide and had four columns. The east and west verandas also had four columns, but the verandas on the north and south sides were smaller and had two columns. The building's walls were made of mud-brick and were 1.5 m thick. The floor, both inside the room and in the verandas, was finely paved. This building was probably begun by Cyrus I and completed during Darius's rule.
In 1963, David Stronach, the English archaeologist who excavated the site, discovered the treasure near Pavilion B. The treasure was concealed within the remains of a water jar, and contained 1,162 objects of various sizes and values. These are thought to have been hidden in the jar when the city was facing the threat of Alexander's attack. The hoard included several pieces of beautifully crafted jewelry, among them two gold ibex-headed bracelets, two silver spoons, many seals, pendants, beads, and other items. The system of water distribution in the garden was well thought out. A broad conduit branching off the Polvar River carried water to a spot inside the area, where it was portioned out (roughly in front of Pavilion A) among the garden's canals. Each canal was paved with white stone and was 25 cm wide and 12.5 cm deep. Every 14 m, a stone basin hewn from a white monolith was inserted in the watercourse.
- Bridge
The remains of the Pasargadae bridge are found west of the Gatehouse opposite the Audience Palace. Archaeologists believe that this bridge was built during the late Achaemenid period, or perhaps slightly after it. Apparently, there was another bridge here, connecting the Gatehouse, which was located on the eastern bank of a spring-fed stream flowing across the valley, with the rest of the Pasargadae structures on the western bank. The walls and piers revealed during the excavations permitted the assessment of the bridge's dimensions as 11 m long and 15.5 m wide. The bridge was wooden, but had two white limestone walls on each side; fifteen cylindrical stone piers leaned against the natural stones of the streambed. The piers were organized in three rows of five piers each and were at least 2 m high. In several places, traces have remained, permitting archaeologists to determine the position of the slots for the wooden beams. Up to now, a similar structure has been excavated only in Estakhr.
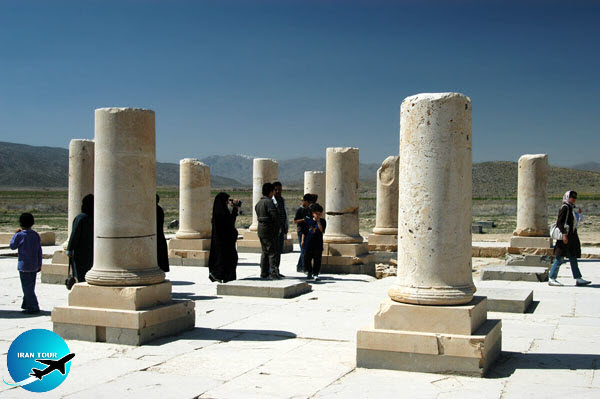 |
-Cyrus's Private
Palace Cyrus's Private Palace (Palace P) stands about 230 m northwest of the Audience Palace. With a total area of 3,192 sq. m, the building was the largest of the Pasargadae structures. Although lying in ruins, this building of extraordinary architectural balance lends itself well to imaginative reconstruction. Varying in plan from the rest of Pasargadae palaces, the palace was shaped like the letter H and constituted a rectangular structure with indented northeast and southwest sides. It consists of a rectangular hypostyle hall with columned verandas stretching along its elongated southeast and northwest facades.
The central hall had an area of 682 sq. m, and was divided into aisles by thirty columns (six rows of five columns each). The southeast veranda, facing the garden, exhibited an impressive array of forty columns, organized in two rows of twenty columns. All around the perimeter were benches of black stone, while in the center was a fixed seat or throne. For this reason, the veranda was also called the Throne Veranda. It was a place to hold private audiences, and above all, a place to sit and contemplate the garden. The northwest veranda had two rows of twelve pillars and was flanked by two lateral chambers, each featuring two pillars. The height of the verandas, evidenced by the slots for ceiling beams carved in stone posts on the sides of the verandas must have been about 6 m, some 4 m lower than the central part.
The stone plinths of the columns are particularly notable. Like those in other palaces of the complex, they are two-tiered, but here the lower tier is made of two layers of black and white stones, pressed together so tightly that they seem to be cut out of a solid piece. The only other place where such plinths are found is Cyrus's Palace in Borazjan in southern Iran. Interestingly, only one-fifth of the columns' shafts were made of stone; the rest were wooden and were perhaps faced with a layer of plaster. There is no information about the capitals of these columns.
Two high, imposing doorways connected the hall with the verandas, and there were also two auxiliary doors on the northeast and southwest sides. As in the Audience Palace, the doorjambs were made of black stone, and were carved with bas-reliefs and cuneiform inscriptions. Here, however, the bas-reliefs depicted a king going out of the palace and followed by his attendant, who carried an umbrella or a flywhisk - the scene repeated again and again in Persepolis. The style of carving and the holes left by the golden objects used for adorning the king's attire suggest that these bas-reliefs were added under Darius I.
Four-line cuneiform inscriptions in Old Persian, Elamite, and Babylonian also decorated the stone piers of the verandas, of which only one in the southwest corner of the building remains standing. The inner surfaces of the palace walls were covered in plaster and adorned with floral designs in vivid colors. The Private Palace was a bold, innovative structure signaling both the new ideas and resources that had become available to Cyrus and the new sense of security that went with his unparalleled power and prestige.
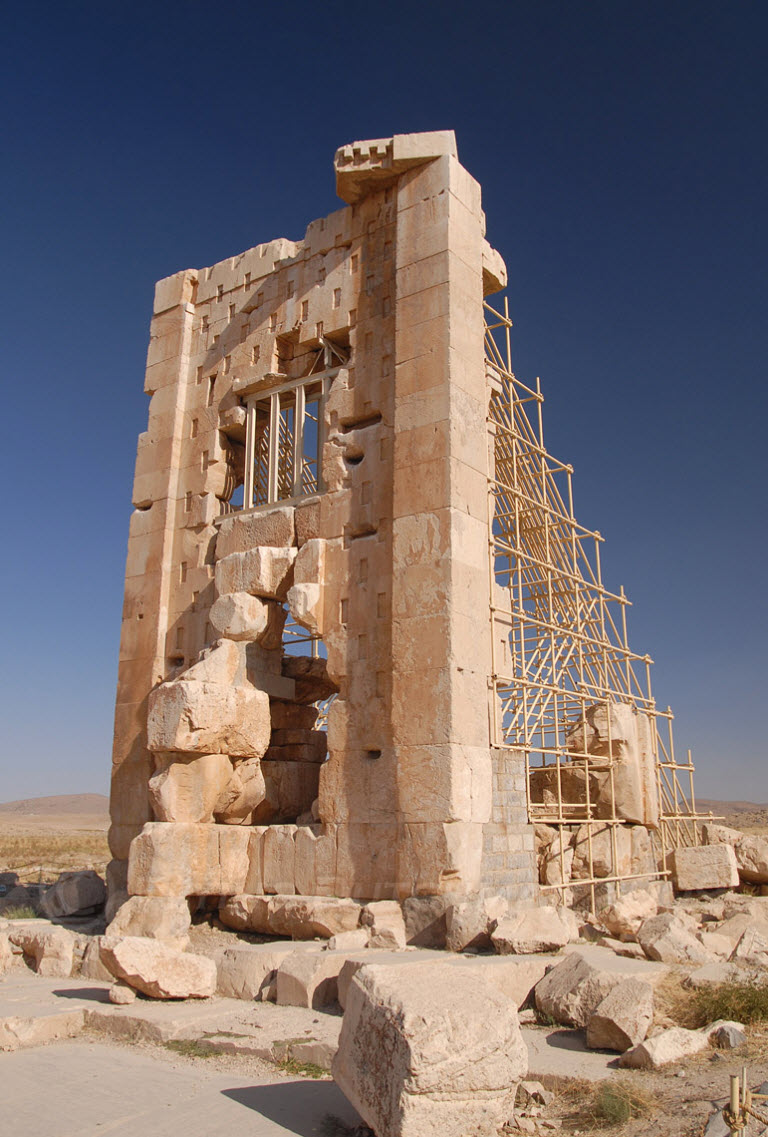 |
-Solomon's Prison (Zendan-e Soleiman)
About 500 m north of Cyrus's Private Palace stands a ruined building locally called Solomon's Prison. Of this, only a northwest facade has survived, but the building's lost form has been inferred from a similar structure known as Zoroaster's Kaaba of Naqsh-e Rostam. The original name of the tower and its real purpose is unknown, but the date of its construction can be estimated as between 530 and 520 B.C. Several authorities incline toward the view that the building was a fire temple; others believe it to have served as a storehouse for royal or ritualistic paraphernalia; still, others suggest that it may be the tomb of Cambyses, Cyrus's son. There is also a hypothesis that it was a huge sundial used for calculating the time of the spring equinox - vital for the Persian calendar. The question is complicated by the fact that the two towers are unique; nothing exactly like them was built before or afterward.
Before the construction, a spacious area was finely paved with large stone plates, bonded in many places with iron clamps. Then a three-stepped stone stereobate was created, and on top of that was placed a rectangular tower with a base more than 7 sq. m and 12 m high. Its walls consisted of seventeen layers of trimmed and polished white stones which demonstrate the exceptional skill of the stoneworkers. A flight of 29 steps led to a single interior chamber about 4 m long, 3 m wide, and 5 m high. Its double-winged door, about 2 m high and about l m wide, was provided with pivots. It was decorated with strips of floral ornaments encrusted with pieces of gold. The roof was made of two layers of stone, with a plane surface forming the inside ceiling of the chamber. On the outside, it was shaped like a very shallow pyramid and had a crenelated frieze. From top to bottom, the building exceeded 14 m in height. The walls on three sides were about 2 m thick, but on the northwest side (the main facade) they were only 1 m thick. For decorative purposes, the walls were had numerous small niches arranged in regular rows, and several blind windows framed in black stone. The roughly-cut animal figures which appear on the lower walls are the handiwork of Khamseh tribesmen who, some fifty years ago, used to migrate annually through the site - taking time to circle the tomb of Cyrus three times with their flocks in the belief that this would bring them good fortune.
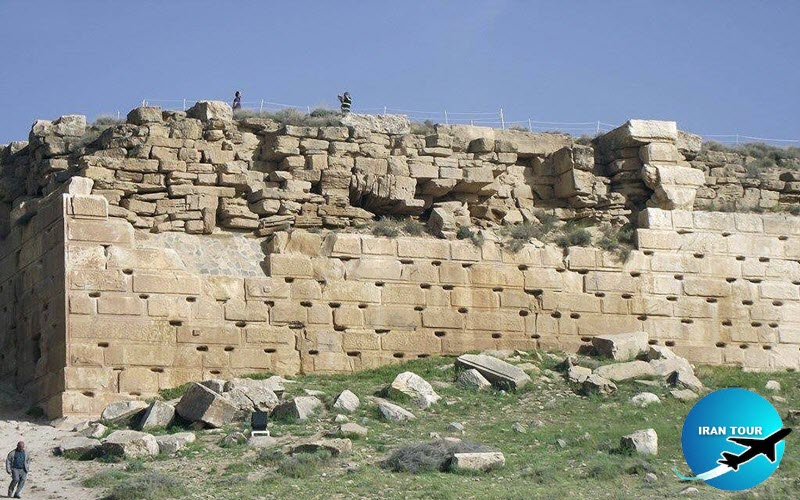 |
-Solomon's Throne (Takht-e Soleiman)
Like the other structures of Pasargadae, this building was associated in local tradition during the early Islamic centuries, by which time Pasargadae had long been derelict, and its relation to Cyrus the Great forgotten, people refused to believe that such imposing monuments could be the work of men, and ascribed their creation to jinns at the service of Solomon. David Stronach, the British archaeologist, called this building the Citadel, and this name is amply substantiated.
The Citadel is situated 3.2 km northeast of the Mausoleum of Cyrus. It stands on a natural hill over 50 m high; the hill dominates the surrounding plain. Excavations have revealed several phases of construction, including monumental stone masonry (presumably ordered by Cyrus); a palace, turrets, and some auxiliary structures organized around an inner court (probably completed by Darius I); and some vestiges remaining from Seleucid and early Islamic periods.
During the construction, the upper part of the hill was leveled, and some sections were added to form an artificial platform shaped like an irregular polygon and measuring 6,000 sq. m. This was surrounded by an impressive rampart constructed of large limestone blocks, polished and laid in perfect order. Inside the enclosure, an inner, fortified wall and a palace were built of rubble stone their quality is far inferior to that of the remarkable masonry of the outer wall.
The outer wall was constructed of up to twenty horizontal courses of limestone blocks, placed in successive vertical layers. The first layer consisted of uneven limestone masonry; the second layer was built of roughly-hewn stones; and the third, top layer (the sixteen courses of which are still in view today) was constructed of ashlar blocks resembling massive bricks. The outer facing has peeled off or has been stripped from much of the surface, and the character of the interior masonry can be seen clearly.
No mortar was used between the stones. At most of the angles of junction deep holes have been wantonly scooped in the blocks, in order to extract the iron clamps by which they were originally held together. Curiously, these holes serve the build holes that serve the building as a striking sort of gratuitous ornamentation.
The structure inside the fortified enclosure may have been built originally as a temporary residence for the king or his governor but was later turned into a military depot. It was burned by Alexander's troops, partially rebuilt in trivial fashion, and destroyed again in 280 B.C., perhaps in an uprising at the time of Seleucus I's death. Then it housed the headquarters of independent Fars rulers and retained its importance until the early Islamic period when it was finally abandoned. As a result of the continuous modifications of the palace, it is impossible to restore its details. This is a loss to history because this probable forerunner of the Persepolis palaces might have revealed some aspects of the art which reached its apogee in Darius's capital.
The easiest way to climb the citadel is from its northwest side, behind the hill. Here vestiges of two staircases leading to the enclosure can be found a short distance apart. The eastern stairway is better preserved; however, the steps and landing of the western stairway are also in evidence, and it is obvious that this flight of steps took a turn to the right, towards the first staircase. Both were built at Cyrus's order, but under Darius, they were blocked halfway up. Three huge stones render the first one impassable, while a mudbrick wall obstructs the second. It seems possible that the building was conceived as a civic structure, and was later turned into a fort, during Darius's rule.
During the excavations, several valuable objects have been found. These include examples of Achaemenid weaponry, Greek coins, pottery, seals, and stone vessels from the Achaemenid to the Islamic periods. However, the most important artifact is a copy of the Daivas inscription, describing the victory of Xerxes over followers of demons, and his efforts in spreading the worship of Ahuramazda. Two other copies of this inscription have been found in Persepolis. All three are engraved on stone plates in Old Persian in the cuneiform script, in sixty lines and two paragraphs.
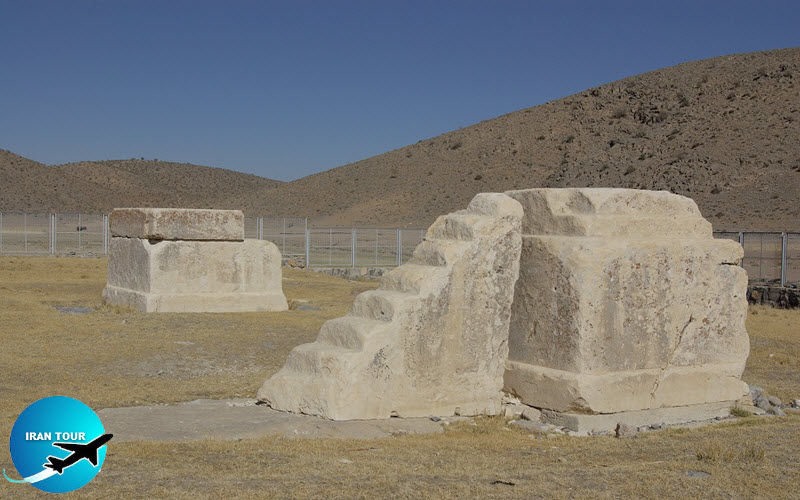 |
-Sacred Precinct (Fire Altars)
Because it requires a lengthy walk behind the northwest hills of Pasargadae, this part of the Achaemenid capital is seldom visited by the average tourist. Originally, the sacred precinct consisted of a slightly elevated stone platform overlooking a vast open area dominated by two squat fire altars. The altars are constituted of two quadrangular structures made of white limestone. The northern altar measures 2.8 by 2.8 m and is 2 m high. Its hollow interior holds vertical uprights supporting a horizontal lintel. Once it must have had another stone on top, but today that stone is missing. At a distance of 9 m to the south stands another altar 2.5 by 2.5 m, and 2 m high. Generally similar to the first, it, however, has a stone staircase of nine steps leading to its top. Both structures date from the time of Cyrus the Great.
The ritual carried out here was possibly connected with fire worshipping, as becomes apparent through a study of Achaemenid engravings. These show a king standing on top of the platform and stretching his hand toward the fire altar in front of him. Thus, it may be presumed that the king ascended the steps of the staircase to reach the top of the southern platform. The fire was kindled on the northern platform, and the king stretched his hands toward it, worshipping the sacred flame. With this in mind, it is tempting to suppose that Cyrus was an adherent if not of Zoroastrianism, then at least of a religion very close to it.
At a distance of about 120 m west of the fire altars, the remains of a stone platform are distinguishable. This dates from the later, perhaps Sasanid period, and could have been used either for additional ceremonies or as a place for the spectators observing the king during the sacred ritual. Mosque and 10 caravanserais During the pre-Islamic period, only minor construction was undertaken in Pasargadae (particularly in the Citadel). However, during the 13th-14th centuries, when Pasargadae was associated with Solomon and became a pilgrimage site for local Muslims, a mosque and a caravanserai were created here to cater to pilgrims' needs. The Islamic builders quarried their construction materials from the Achaemenid palaces. The mosque was built by the Salghurid ruler, Saad ibn Zangi, at whose order the enclosure of the Mausoleum of Cyrus was fenced with a mud-brick wall to form a rectangle 55 m long and 48 m wide. Inside, some 4 m from the wall, a row of columns, brought here from Cyrus's Private Palace and the Audience Palace, surrounded the mausoleum. The plain, cylindrical columns were placed at uneven distances from each other. The area between the columns and the outer walls was roofed, forming covered passageways. The top of these was level with the fifth or sixth step of the mausoleum's plinth.
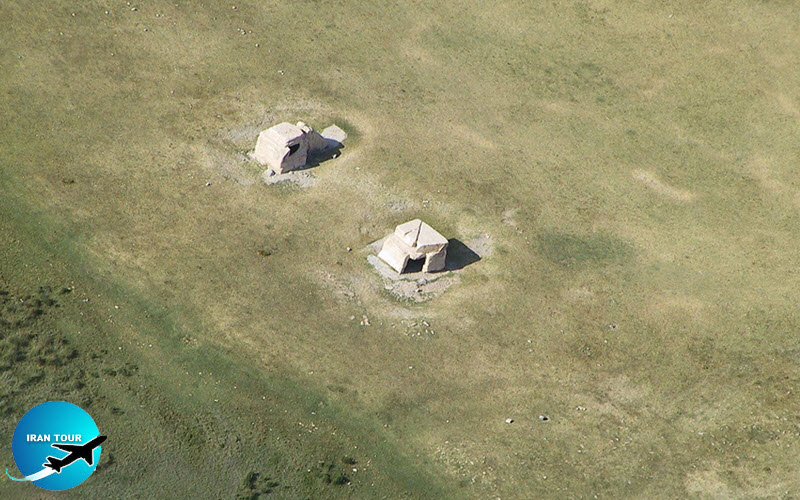 |
Three stone porches were made in the northern, southern, and western walls. The western porch - smaller than the two others - led to a prayer hall 6 with an imposing portal. This portal, which stood until 1971, had an inscription giving the name of Saad ibn Zangi as the mosque's builder, and the date of 612 A.H. (1216 A.D.) as the date of the beginning of the construction work. Inside the mausoleum, which formed the core of the improvised mosque, a Mihrab was carved. The Mihrab had an inscription with verses from the Koran and some unpretentious ornamentation. Although the mosque had little artistic value, it gave strong testimony to the sanctity of the site in Islamic times. During the subsequent periods, the mosque was neglected and practically allowed to fall into ruins. In 1971, it was finally demolished, and its pillars brought back to their original sites for the restoration of the palaces. The caravanserai was built by Shah Shoja Mozaffarid some 100 m north of the Mausoleum of Cyrus and consisted of numerous chambers arranged around a central court. The main facade, highlighted by a lofty Eivan, was located on the southeast side. The structure was built of stones bonded with mortar or placed on top of each other without mortar. During the excavations, several broken pieces of an inscription bearing the name of Shah Shoja have been found here. Only the surrounding walls and some stone masonry have remained of the building. Today, however, it is being restored.
- Details
- Category: Museums of Shiraz




















