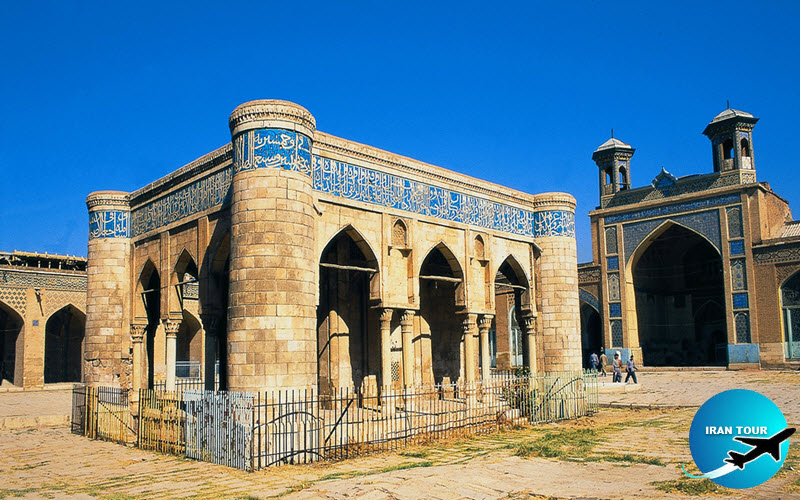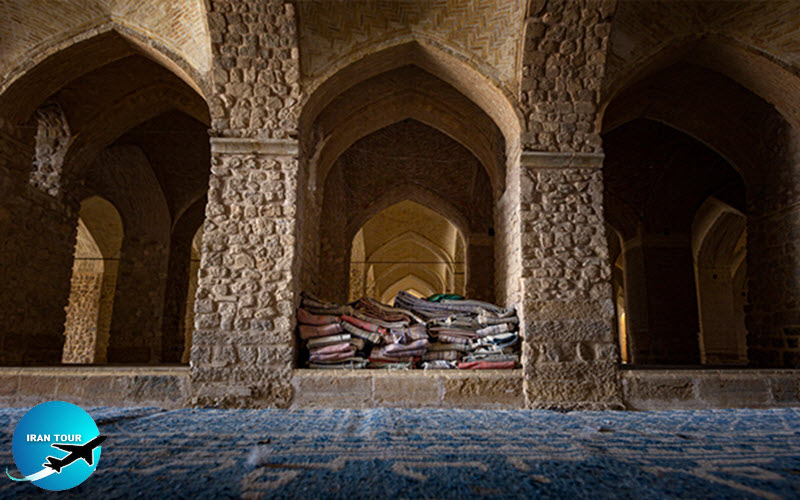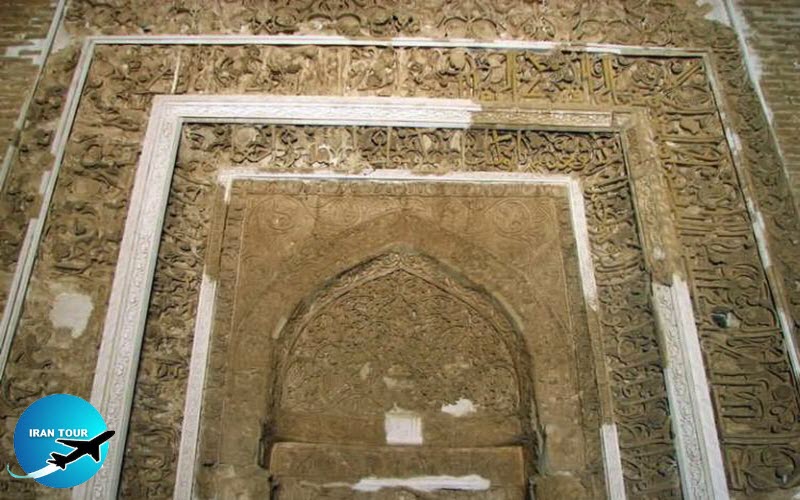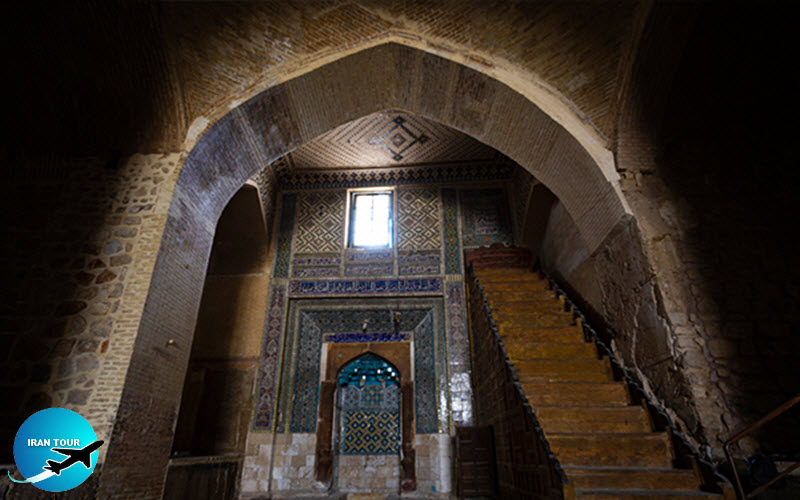Copyright 2020 - 2021 irantour.tours all right reserved
Designed by Behsazanhost
Old Congregational Mosque or Masjed e Jame ye Atiq
Old Congregational Mosque or Masjed e Jame ye Atiq
Founded during Amru Leis Saffarid's rule in 894, the Old Congregational Mosque is the oldest edifice in Shiraz. However, like most ancient buildings in the city, it was repeatedly shattered by earthquakes and other natural calamities, and every time it suffered such damage, it was carefully repaired. Virtually all the original structure, except perhaps the main sanctuary, has disappeared, and most of the current building dates from no earlier than the late 17th century.
 |
The mosque has six gates: two on the east side, two on the west, one on the south, and one on the north. The most important entrance is to the north; it is called the Gate of the Twelve Imams because of the portal, which lists the names of the Twelve Shiite Imams on four ceramic tiles. This tiles. This entrance is also remarkable for its splendid Moqarnas, and for a long inscription on fine mosaic tiles along its interior surface. The inscription, dated 1621, refers to the repairs undertaken in the mosque at the expense of Imam Qoli Khan, the celebrated Governor-general of Fars during the rule of Shah Abbas the Great.
The inscription is the work of Ghias al-Din Ali Gowhari, the remarkable calligrapher of the Safavid period. The portal leads to an anteroom with a beautiful groined ceiling highlighted by ochre paint, and then to the central courtyard. The structures of the mosque are arranged around the courtyard, which measures 75 m long and 55 m wide, and stretches in a north-south direction. The courtyard Tis paved with cobblestone, and features three small pools; the central pool is octagonal, and the two side pools are dodecagonal (twelve-sided).
Top 10 best places to visit in Shiraz |
 |
The mosque has three Eivan, the most highly ornamented of which is on the north 3. Popularly known as Taq-e Morvarid (“The Pearl Arch”), it is decorated with tasteful brick Muqarnas and surmounted by a pair of squat Minarets. A tiled double inscription in Naskh and Tholth citing verses from the Koran runs along the upper edge of the Eivan arch. To the west of the north porch, there opens a corridor linking the Gate of the Twelve Imams with the court. Beyond it are five blind arches, behind which there is a very narrow hall that today houses the administrative offices of the building. On its eastern side, the north Eivan is flanked by a recently-built prayer hall 6, measuring 30 m by 17 m. The roof of this hall is supported by slender columns and is decorated with lovely tilework. The hall's north wing has a wide balcony overlooking a stone mihrab.
The west side of the mosque is highlighted by an arcade, whose single arch opens onto a corridor that links it to the old entrance gate and the neighboring bazaar.
The south Eivan of the mosque has almost collapsed. It leads to a prayer hall 9 with balconies on two sides. The rear wall of the hall features a mihrab, decorated with Moqarnas of blue tiles. Flanking the mihrab are two stone columns with spiral shafts, typical of the Zand period. Behind the Mihrab stands a Minbar with thirteen steps. To the east of this prayer hall is located another ancient section of the mosque. Supported by forty bulky stone pillars, this hypostyle prayer hall 10 measures 45 m long and 32 m wide. Near the entrance to the prayer hall, decorated with tiles from the Safavid age, runs an inscription proclaiming the repairs made at the order of the Safavid king, Shah Tahmasp I. Another inscription above the door leading from the anteroom to the south prayer halls belongs to the time of Shah Abbas I Safavid.
 |
Separating the prayer halls is a narrow vestibule. Under the halls is a basement, where another prayer hall was formerly located; this, however, is no longer used.
To the east of the south gate a large prayer hall was recently built. Particularly beautiful are its marble Mihrab and another Mihrab decorated with thirteen tiled inscriptions in Tholth and Naskh; these cite verses from the Koran and traditions from the Prophet's teachings. This hall is 45 m long and 35 m wide and is supported by twelve columns.
The east Eivan of the mosque was built in 1624, in the time of Shah Abbas I, but was restored recently. It is decorated with ornamental strips of blue tiles geometrically arranged. Inside, the Eivant features an array of shallow wall niches and a staircase leading to the rooftop. On the outside, the Eiva is flanked by four arches on either side; one of these arches (that on the right) serves as an entrance gate. The mosque, however, is best known for its free-standing structure. in its courtyard, usually referred to as Khoda Khaneh (God's House). It was built at the time of Shah Sheikh Abu Eshaq Injuid in 1351. According to another account, the chamber was already in existence by the Injuid period, and Sheikh Inju only expanded it. The building was repaired in 1625 at the order of Shah Abbas I, and was skillfully restored in the 1940s. It is known that the renowned poet Hafez was once the supervisor of the Khoda-Khaneh, where some of the most valuable manuscripts of the Koran were preserved. These manuscripts are now to be found in various museums and private collections. The structure measures 12 by 10 m, and consists of a central chamber 8 by 6 m, enclosed by an arcaded veranda 2 m wide. On the north and south sides, the veranda is supported by two columns, while on the east and west sides, it is upheld by two pairs of columns. The middle chamber has latticed stone windows. At the four corners, the structure is supported by short, cylindrical turrets, which give it a strong resemblance to the Kaaba in Mecca. The Khoda-Khaneh also is very similar to the Mausoleum of Sheikh Yusuf Sarvestani.
 |
The structure is made of quadrangular stone blocks and is greatly influenced by Sasanid building traditions. The Tholth inscription around the upper part of the building is executed in raised stone letters, with turquoise tiles filling in the sunken interstices. This inscription is unique; there are no other examples of this art in Iran. It is the work of Yahya Jamali, a well-known calligraphist during the Jalayrid rule, and is dated 1351. It extols the value of the Koran, and mentions the merits of Shah Sheikh Abu Eshaq Injuid.
- Details
- Category: Museums of Shiraz









