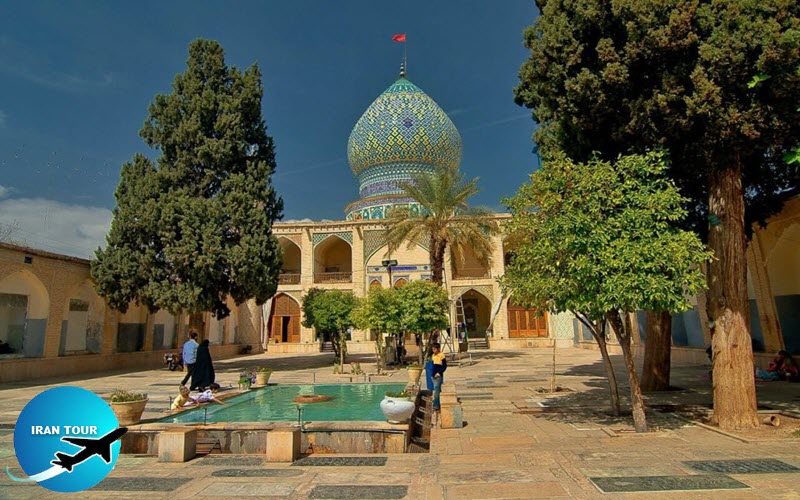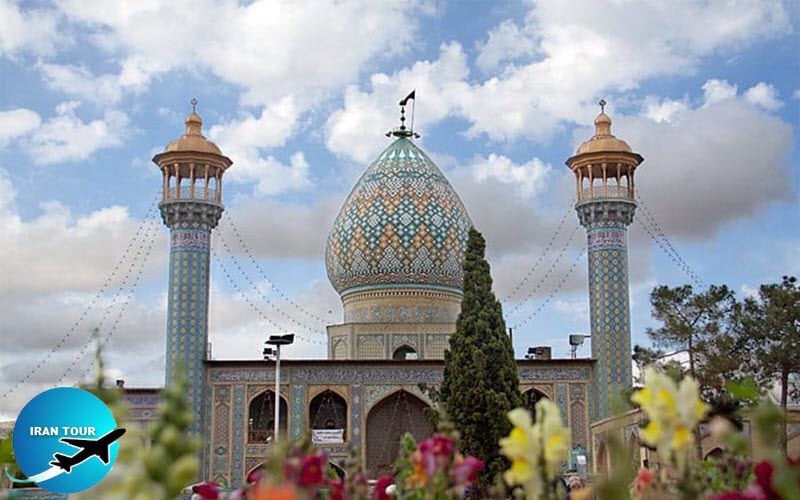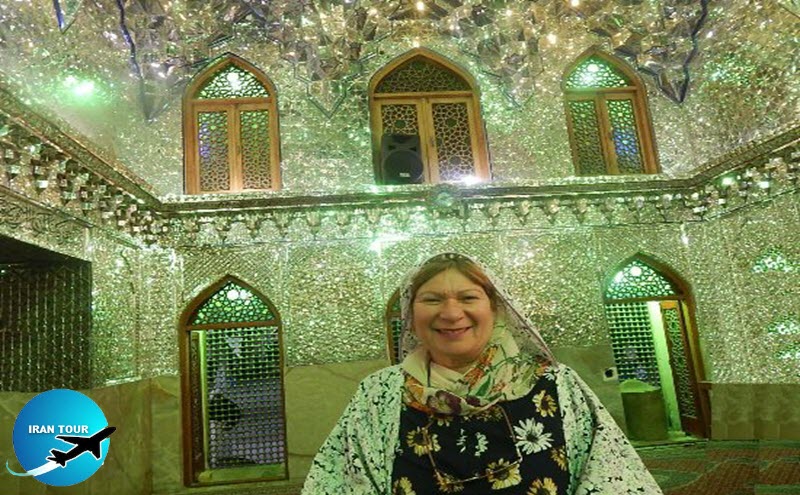Copyright 2020 - 2021 irantour.tours all right reserved
Designed by Behsazanhost
Imamzadeh Ali Ibn-e Hamzeh
Imamzadeh Ali ibn Hamzeh
Overlooking the Dry River and linked to the south bank of Shiraz via an ancient bridge, currently known as the Ali ibn Hamzeh Bridge, Imamzadeh Seyed Emir Ali ibn Hamzeh is one of the most esteemed shrines of the city. The building allegedly houses the grave of Emir Ali, son of Hamzeh and nephew of Shah Cheragh. He is reported to have been on the way to Khorasan, trying to provide military support for the Eighth Shiite Imam Reza, when his army was defeated, and he had to seek shelter in the mountains north of Shiraz. Ali ibn Hamzeh is said to have hidden in a cave in Mount Baba Kuhi, and to have come to the city only to sell the brushwood he collected in the mountains as a means of earning his living.
 |
During one of these visits, he was pursued by the caliph's agents, who discovered his refuge and brought soldiers there. When questioned, the Imamzadeh boldly confessed his name and was instantly struck down because he belonged to the Imam's family. Legend has it, however, that with his head gashed, Ali ibn Hamzeh did not die immediately. He passed away three days later on the site where his shrine stands today, and where he was buried secretly by his followers. Until the Buvid period, his grave was forgotten but in the 11th century, a splendid mausoleum was created here at the order of Fatima Khatun, sister of Azod al-Dowleh Deilamite.
At that time the mausoleum was turned into the Buyid family crypt. The first king buried there was Ali Emad al-Dowleh, the eldest of the three brothers who founded the Buyid dynasty. During the Safavid and Zand periods, the mausoleum was greatly enlarged. Karim Khan added to it a caravanserai and a bath; these were, however, demolished at the beginning of the 20th century. In 1824, the majestic, ancient building was destroyed in an earthquake. It was built anew in 1844 at the order of Hossein Ali Mirza, the Governor-general of Fars, who spent on the construction the money gained from a treasure trove found near Sarvestan. The building was repaired in later years; the magnificent mirror-work of its interior is essentially modern.
 |
The complex is entered via a tiled portal with an antique marquetry door, opening onto a vaulted octagonal anteroom. Above the door linking the anteroom to a courtyard (on the courtyard side) is a red stone plate with a Tholth inscription of outstanding quality, produced by Ibrahim Sultan, son of Shahrokh Timurid. It says: "Someone said to Ibrahim (Peace Be Upon Him!): “For what did God take you as His friend?" He replied: “I never dined nor supped but with a guest."
The courtyard measures 60 m long and 30 m wide and is almost three times as extensive as the roofed areas of the complex. In the middle, it features a stone pool for ablutions and several stout trees. The rest of the courtyard is covered with gravestones, some dating from the 19th century. Today it costs a small fortune for families to buy the right to bury their deceased here. On the east and west, the courtyard is adorned by rows of plain blind arches, and an imposing arcade marks its south side.
 |
The shrine, distinguished by a tiled, bulbous dome and a pair of minarets, stands north of the courtyard and is slightly elevated above the courtyard level. There are two parts in the shrine: the cross-shaped principal area 8; and a number of rows, vestibules, and arched recesses, which form the entrance section. Like the entrance door of the complex, the main door to the shrine is of wood, with inlaid patterns. Inside, every surface of the shrine is encrusted with mirror mosaics. Mirror-work, stained-glass windows, fretted wooden doors, and dados of green marble add to the overall beauty of the shrine.
The center of the cruciform area is surmounted by a high dome with an inscription in white letters against a blue-tiled background along its base. The grave of the Imamzadeh, covered by a casket of inlaid wood and steel, stands beneath the dome, and not in the north alcove, as is customary in other mausoleums of Shiraz. The east and west limbs of the cross are topped by low cupolas and surrounded by four shallow niches. This makes the structure appear to be comprised of three domed sanctuaries. However, the size of the side chambers and the style of their vaulting, instead of distracting the visitors' attention from the principal sanctuary, turn their attention directly to it.
A large cemetery called Javanabad used to be situated beside the mausoleum, but in 1926 its north section was given to the Fars Art School. One of its rooms still houses the tombs of Karim Khan Zand's sons, who died in 1771and 1777. The rest of the cemetery has become a public park.
- Unlike some other shrines, the caretakers here are very welcoming of foreigners; women are supplied with chador and photography is allowed.
- Details
- Category: Museums of Shiraz








